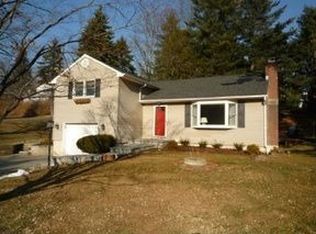Sold for $537,000 on 08/13/24
$537,000
7 Old Farm Road, New Fairfield, CT 06812
4beds
1,132sqft
Single Family Residence
Built in 1971
0.8 Acres Lot
$580,200 Zestimate®
$474/sqft
$3,415 Estimated rent
Home value
$580,200
$516,000 - $650,000
$3,415/mo
Zestimate® history
Loading...
Owner options
Explore your selling options
What's special
Location, location location! Welcome to this delightful raised ranch home located in the sought-after town of New Fairfield. This home offers four bedrooms and two bathrooms. Inside, the house showcases numerous updates that enhance its appeal and ensure a move-in ready experience for the new owners. The kitchen, dining room and living room are bright and airy, welcoming you with ample natural light and an open floor plan, perfect for family gatherings and entertaining guests. The kitchen offers plenty of counter space for multiple chefs at one time and includes ample storage for all of your cooking needs. Also on the main level are 3 bedrooms, with beautiful hardwood floors, and a full bath. On the lower level you will find another bedroom, laundry room, family room and full bath. This home boasts a covered deck made with high-quality composite materials. It provides an ideal space for outdoor dining, entertaining, or simply relaxing while taking in the tranquil surroundings. The level lot offers a versatile outdoor space that can be easily customized to suit your lifestyle. Whether you envision a lush garden, a play area, or a peaceful retreat, the possibilities are endless. One of the key advantages of this property is its proximity to local schools, stores and restaurants. Don't miss the opportunity to make this house your new home! Please have all offers in by Sunday 6/30/24 at midnight.
Zillow last checked: 8 hours ago
Listing updated: October 01, 2024 at 01:30am
Listed by:
Lisa Weisenberger 914-589-9294,
Luks Realty 203-746-0535,
Melissa Luks Fidanza 203-948-7323,
Luks Realty
Bought with:
Kris Kling, RES.0803084
Around Town Real Estate LLC
Source: Smart MLS,MLS#: 24026607
Facts & features
Interior
Bedrooms & bathrooms
- Bedrooms: 4
- Bathrooms: 2
- Full bathrooms: 2
Primary bedroom
- Features: Ceiling Fan(s), Hardwood Floor
- Level: Main
- Area: 159.6 Square Feet
- Dimensions: 11.4 x 14
Bedroom
- Features: Hardwood Floor
- Level: Main
- Area: 82.9 Square Feet
- Dimensions: 9.1 x 9.11
Bedroom
- Features: Ceiling Fan(s), Hardwood Floor
- Level: Main
- Area: 101.7 Square Feet
- Dimensions: 9 x 11.3
Bedroom
- Features: Wall/Wall Carpet
- Level: Lower
- Area: 105.56 Square Feet
- Dimensions: 9.1 x 11.6
Bathroom
- Features: Granite Counters
- Level: Main
Bathroom
- Features: Stall Shower, Tile Floor
- Level: Lower
Dining room
- Features: Ceiling Fan(s), Sliders, Hardwood Floor
- Level: Main
- Area: 116.28 Square Feet
- Dimensions: 10.2 x 11.4
Family room
- Features: Built-in Features, Wall/Wall Carpet
- Level: Lower
- Area: 167.9 Square Feet
- Dimensions: 11.5 x 14.6
Kitchen
- Features: Granite Counters, Tile Floor
- Level: Main
- Area: 155.25 Square Feet
- Dimensions: 11.5 x 13.5
Living room
- Features: Hardwood Floor
- Level: Main
- Area: 213.3 Square Feet
- Dimensions: 13.5 x 15.8
Heating
- Hot Water, Radiator, Oil
Cooling
- Wall Unit(s), Window Unit(s)
Appliances
- Included: Electric Range, Microwave, Refrigerator, Dishwasher, Washer, Dryer, Water Heater
- Laundry: Lower Level
Features
- Basement: Partial,Heated,Finished,Liveable Space
- Attic: Pull Down Stairs
- Has fireplace: No
Interior area
- Total structure area: 1,132
- Total interior livable area: 1,132 sqft
- Finished area above ground: 1,132
Property
Parking
- Parking features: None
Features
- Patio & porch: Covered
Lot
- Size: 0.80 Acres
- Features: Few Trees, Level
Details
- Parcel number: 223795
- Zoning: 1
Construction
Type & style
- Home type: SingleFamily
- Architectural style: Ranch
- Property subtype: Single Family Residence
Materials
- Vinyl Siding
- Foundation: Concrete Perimeter, Raised
- Roof: Asphalt
Condition
- New construction: No
- Year built: 1971
Utilities & green energy
- Sewer: Septic Tank
- Water: Well
Community & neighborhood
Security
- Security features: Security System
Community
- Community features: Health Club, Lake, Library, Medical Facilities, Shopping/Mall
Location
- Region: New Fairfield
Price history
| Date | Event | Price |
|---|---|---|
| 8/13/2024 | Sold | $537,000+13.1%$474/sqft |
Source: | ||
| 7/17/2024 | Pending sale | $475,000$420/sqft |
Source: | ||
| 6/27/2024 | Listed for sale | $475,000+44%$420/sqft |
Source: | ||
| 5/9/2003 | Sold | $329,900+19.1%$291/sqft |
Source: | ||
| 4/30/2001 | Sold | $276,900+49.7%$245/sqft |
Source: | ||
Public tax history
| Year | Property taxes | Tax assessment |
|---|---|---|
| 2025 | $7,928 +20.6% | $301,100 +67.3% |
| 2024 | $6,574 +4.6% | $180,000 |
| 2023 | $6,282 +7.5% | $180,000 |
Find assessor info on the county website
Neighborhood: 06812
Nearby schools
GreatSchools rating
- NAConsolidated SchoolGrades: PK-2Distance: 0.6 mi
- 7/10New Fairfield Middle SchoolGrades: 6-8Distance: 0.8 mi
- 8/10New Fairfield High SchoolGrades: 9-12Distance: 0.8 mi
Schools provided by the listing agent
- Elementary: Consolidated
- Middle: New Fairfield,Meeting House
- High: New Fairfield
Source: Smart MLS. This data may not be complete. We recommend contacting the local school district to confirm school assignments for this home.

Get pre-qualified for a loan
At Zillow Home Loans, we can pre-qualify you in as little as 5 minutes with no impact to your credit score.An equal housing lender. NMLS #10287.
Sell for more on Zillow
Get a free Zillow Showcase℠ listing and you could sell for .
$580,200
2% more+ $11,604
With Zillow Showcase(estimated)
$591,804