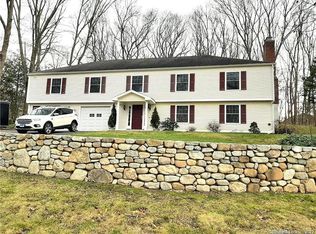Sold for $564,500 on 02/14/25
$564,500
7 Old Duck Hole Road, Madison, CT 06443
4beds
3,680sqft
Single Family Residence
Built in 1967
0.99 Acres Lot
$587,100 Zestimate®
$153/sqft
$4,483 Estimated rent
Home value
$587,100
$523,000 - $663,000
$4,483/mo
Zestimate® history
Loading...
Owner options
Explore your selling options
What's special
Welcome to this expansive Dutch Colonial just minutes from Hammonasset State Park! The main living area features a large eat-in kitchen with a sunroom and a patio, perfect for enjoying the outdoors. You'll discover two generous, interconnected living rooms, a formal dining room, and a welcoming family room with a gas fireplace, conveniently located near the attached two-car garage. Additionally, there's a half bath and a laundry room in this area. Upstairs are three generously sized bedrooms sharing a bath, along with a luxurious primary suite with a walk-in custom closet and a bathroom featuring double sinks and a custom shower stall. This home provides ample closet space and storage throughout. With numerous updates and improvements, you can move right in! Check out the old listing (MLS# 170308829) to see the property before all the upgrades, remodeling, and the addition of new mechanicals and a generator.
Zillow last checked: 8 hours ago
Listing updated: February 20, 2025 at 04:40am
Listed by:
Antonella Vertucci 203-641-8566,
William Pitt Sotheby's Int'l 203-453-2533
Bought with:
Gigi Giordano, REB.0789894
Compass Connecticut, LLC
Source: Smart MLS,MLS#: 24053412
Facts & features
Interior
Bedrooms & bathrooms
- Bedrooms: 4
- Bathrooms: 3
- Full bathrooms: 2
- 1/2 bathrooms: 1
Primary bedroom
- Features: Full Bath, Stall Shower, Walk-In Closet(s), Hardwood Floor, Tile Floor
- Level: Upper
- Area: 348 Square Feet
- Dimensions: 12 x 29
Bedroom
- Features: Hardwood Floor
- Level: Upper
- Area: 165 Square Feet
- Dimensions: 11 x 15
Bedroom
- Features: Hardwood Floor
- Level: Upper
- Area: 150 Square Feet
- Dimensions: 10 x 15
Bedroom
- Features: Hardwood Floor
- Level: Upper
- Area: 209 Square Feet
- Dimensions: 11 x 19
Bathroom
- Features: Granite Counters, Tile Floor
- Level: Main
- Area: 35 Square Feet
- Dimensions: 5 x 7
Bathroom
- Features: Quartz Counters, Double-Sink, Stall Shower, Tile Floor
- Level: Upper
- Area: 70 Square Feet
- Dimensions: 7 x 10
Dining room
- Features: Hardwood Floor
- Level: Main
- Area: 224 Square Feet
- Dimensions: 14 x 16
Family room
- Features: Beamed Ceilings, Bookcases, Gas Log Fireplace, Half Bath, Wall/Wall Carpet
- Level: Main
- Area: 264 Square Feet
- Dimensions: 12 x 22
Kitchen
- Features: Breakfast Bar, Breakfast Nook, Granite Counters, Pantry, Sliders, Tile Floor
- Level: Main
- Area: 418 Square Feet
- Dimensions: 19 x 22
Living room
- Features: Hardwood Floor
- Level: Main
- Area: 510 Square Feet
- Dimensions: 15 x 34
Sun room
- Features: Ceiling Fan(s), Patio/Terrace, Sliders, Laminate Floor
- Level: Main
- Area: 209 Square Feet
- Dimensions: 11 x 19
Heating
- Forced Air, Propane
Cooling
- Ceiling Fan(s), Central Air, Whole House Fan
Appliances
- Included: Oven/Range, Convection Oven, Microwave, Range Hood, Refrigerator, Dishwasher, Disposal, Trash Compactor, Washer, Dryer, Water Heater, Tankless Water Heater
- Laundry: Main Level
Features
- Basement: Full
- Attic: Access Via Hatch
- Number of fireplaces: 1
Interior area
- Total structure area: 3,680
- Total interior livable area: 3,680 sqft
- Finished area above ground: 2,880
- Finished area below ground: 800
Property
Parking
- Total spaces: 2
- Parking features: Attached
- Attached garage spaces: 2
Features
- Patio & porch: Patio
Lot
- Size: 0.99 Acres
- Features: Few Trees
Details
- Parcel number: 1157798
- Zoning: RU-2
Construction
Type & style
- Home type: SingleFamily
- Architectural style: Colonial
- Property subtype: Single Family Residence
Materials
- Aluminum Siding
- Foundation: Concrete Perimeter
- Roof: Asphalt
Condition
- New construction: No
- Year built: 1967
Utilities & green energy
- Sewer: Septic Tank
- Water: Well
- Utilities for property: Cable Available
Community & neighborhood
Security
- Security features: Security System
Community
- Community features: Golf, Library, Medical Facilities, Park, Putting Green, Shopping/Mall
Location
- Region: Madison
Price history
| Date | Event | Price |
|---|---|---|
| 2/14/2025 | Sold | $564,500-2.6%$153/sqft |
Source: | ||
| 12/27/2024 | Pending sale | $579,500$157/sqft |
Source: | ||
| 11/11/2024 | Price change | $579,500-2.7%$157/sqft |
Source: | ||
| 10/14/2024 | Listed for sale | $595,500+65.5%$162/sqft |
Source: | ||
| 10/21/2020 | Sold | $359,865-10%$98/sqft |
Source: | ||
Public tax history
| Year | Property taxes | Tax assessment |
|---|---|---|
| 2025 | $8,438 +2% | $376,200 |
| 2024 | $8,276 +5.8% | $376,200 +44.2% |
| 2023 | $7,819 +1.9% | $260,900 |
Find assessor info on the county website
Neighborhood: 06443
Nearby schools
GreatSchools rating
- 10/10J. Milton Jeffrey Elementary SchoolGrades: K-3Distance: 1.7 mi
- 9/10Walter C. Polson Upper Middle SchoolGrades: 6-8Distance: 1.9 mi
- 10/10Daniel Hand High SchoolGrades: 9-12Distance: 2 mi
Schools provided by the listing agent
- High: Daniel Hand
Source: Smart MLS. This data may not be complete. We recommend contacting the local school district to confirm school assignments for this home.

Get pre-qualified for a loan
At Zillow Home Loans, we can pre-qualify you in as little as 5 minutes with no impact to your credit score.An equal housing lender. NMLS #10287.
Sell for more on Zillow
Get a free Zillow Showcase℠ listing and you could sell for .
$587,100
2% more+ $11,742
With Zillow Showcase(estimated)
$598,842