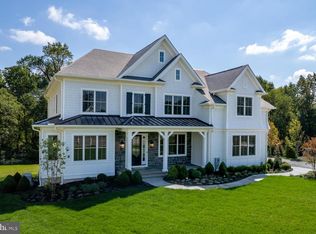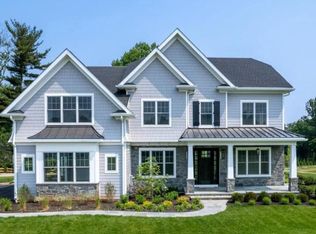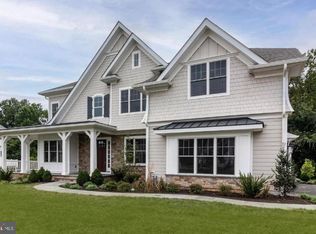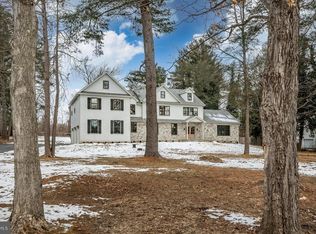Experience refined living in The Chandler Model, an exceptional home offering 5,335 square feet of thoughtfully designed space. For over 50 years, Bentley Homes has been crafting custom residences throughout the region, earning a reputation for superior quality, timeless architecture, and impeccable attention to detail. Step inside and discover a true masterpiece. From high-end finishes throughout to a gourmet kitchen that serves as the heart of the home, every element is a showcase of luxury and sophistication. The spacious owner’s suite offers a private retreat designed for comfort and relaxation. Situated on approximately 2 acre in picturesque Willistown, this home provides both privacy and prestige—plus access to the award-winning Great Valley School District. Enjoy unmatched convenience with proximity to major transportation routes including regional rail, the Pennsylvania Turnpike, and direct access to Philadelphia. World-class hospitals, top-tier colleges, shopping, and cultural attractions are just minutes away. The Chandler Model serves as a stunning introduction to the Bentley Homes experience—exemplifying the craftsmanship and quality you'll find in all upcoming communities, including Rose Glenn in Easttown and Iven in Wayne. Please note: Photos shown are of the model home and may include optional features and upgrades not included in the base price. Pricing is subject to change without notice and may vary by location and specification level.
Pending
$2,889,900
7 Old Covered Bridge Rd, Newtown Square, PA 19073
4beds
5,235sqft
Est.:
Single Family Residence
Built in 2025
2 Acres Lot
$2,775,600 Zestimate®
$552/sqft
$-- HOA
What's special
High-end finishesPrivate retreatGourmet kitchen
- 239 days |
- 43 |
- 0 |
Zillow last checked: 8 hours ago
Listing updated: February 04, 2026 at 07:56am
Listed by:
Arthur Herling 215-643-2500,
Howard Hanna Real Estate Services - A 717-392-0200
Source: Bright MLS,MLS#: PACT2097288
Facts & features
Interior
Bedrooms & bathrooms
- Bedrooms: 4
- Bathrooms: 5
- Full bathrooms: 3
- 1/2 bathrooms: 2
- Main level bathrooms: 2
Heating
- Forced Air, Propane
Cooling
- Central Air, Electric
Appliances
- Included: Stainless Steel Appliance(s), Microwave, Built-In Range, Dishwasher, Oven/Range - Gas, Water Heater
Features
- Additional Stairway, Attic, Soaking Tub, Bathroom - Walk-In Shower, Built-in Features, Crown Molding, Dining Area, Open Floorplan, Formal/Separate Dining Room, Eat-in Kitchen, Kitchen - Gourmet, Kitchen Island, Kitchen - Table Space, Pantry, Primary Bath(s), Recessed Lighting, Walk-In Closet(s), Upgraded Countertops
- Flooring: Carpet, Ceramic Tile, Hardwood, Wood
- Basement: Full
- Has fireplace: No
Interior area
- Total structure area: 5,235
- Total interior livable area: 5,235 sqft
- Finished area above ground: 5,235
Property
Parking
- Total spaces: 3
- Parking features: Garage Faces Side, Garage Door Opener, Attached
- Attached garage spaces: 3
Accessibility
- Accessibility features: None
Features
- Levels: Two
- Stories: 2
- Pool features: None
Lot
- Size: 2 Acres
Details
- Additional structures: Above Grade
- Parcel number: NO TAX RECORD
- Zoning: RESIDENTIAL
- Special conditions: Standard
Construction
Type & style
- Home type: SingleFamily
- Architectural style: Colonial
- Property subtype: Single Family Residence
Materials
- HardiPlank Type
- Foundation: Concrete Perimeter
Condition
- New construction: Yes
- Year built: 2025
Details
- Builder model: The Chandler
Utilities & green energy
- Sewer: On Site Septic
- Water: Well
Community & HOA
Community
- Subdivision: Old Covered Bridge
HOA
- Has HOA: No
Location
- Region: Newtown Square
- Municipality: WILLISTOWN TWP
Financial & listing details
- Price per square foot: $552/sqft
- Tax assessed value: $430,530
- Annual tax amount: $12,836
- Date on market: 6/16/2025
- Listing agreement: Exclusive Right To Sell
- Ownership: Fee Simple
Estimated market value
$2,775,600
$2.64M - $2.91M
$7,480/mo
Price history
Price history
| Date | Event | Price |
|---|---|---|
| 8/11/2025 | Pending sale | $2,889,900$552/sqft |
Source: | ||
| 6/16/2025 | Listed for sale | $2,889,900$552/sqft |
Source: | ||
Public tax history
Public tax history
| Year | Property taxes | Tax assessment |
|---|---|---|
| 2025 | $12,836 +2.1% | $430,530 |
| 2024 | $12,572 +2.5% | $430,530 |
| 2023 | $12,266 +2.7% | $430,530 |
Find assessor info on the county website
BuyAbility℠ payment
Est. payment
$15,059/mo
Principal & interest
$11206
Property taxes
$2842
Home insurance
$1011
Climate risks
Neighborhood: 19073
Nearby schools
GreatSchools rating
- 7/10General Wayne El SchoolGrades: K-5Distance: 3.6 mi
- 7/10Great Valley Middle SchoolGrades: 6-8Distance: 7.8 mi
- 10/10Great Valley High SchoolGrades: 9-12Distance: 7.7 mi
Schools provided by the listing agent
- District: Great Valley
Source: Bright MLS. This data may not be complete. We recommend contacting the local school district to confirm school assignments for this home.
- Loading




