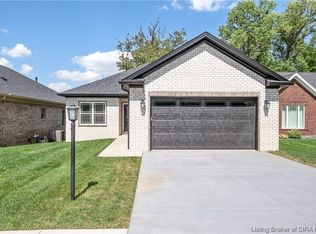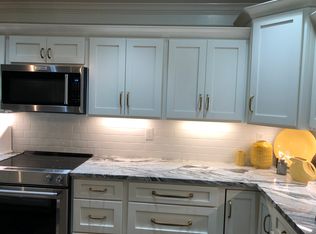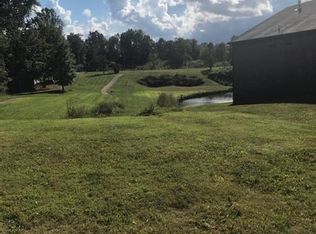Sold for $300,000 on 09/04/25
Zestimate®
$300,000
7 Old Capitol Ridge NE, Corydon, IN 47112
3beds
1,743sqft
Single Family Residence
Built in 2019
7,840.8 Square Feet Lot
$300,000 Zestimate®
$172/sqft
$1,956 Estimated rent
Home value
$300,000
Estimated sales range
Not available
$1,956/mo
Zestimate® history
Loading...
Owner options
Explore your selling options
What's special
Welcome to Old Capital Ridge! Enjoy the simplicity of living in this desirable community. The home has an inviting open floor plan with separate dining area. 3 bedrooms and 2 full bathrooms. The Kitchen has an abundance of cabinets, with granite counter-tops and a full array of appliances, and a breakfast bar. The living room offers a gas fireplace with built-ins as your focal point. The Spacious Master offers its own private bath with split sinks, a walk-in shower with double heads, and 2 walk in closets. Enjoy your coffee on the covered porch or just relaxing and taking in the outdoors. The 2 car attached garage offers plenty of space for your cars and additional storage area. Brackets on wall in garage do Not stay. The HOA will help with the maintenance of the lawn, trash removal and sprinkler system.
Zillow last checked: 8 hours ago
Listing updated: September 04, 2025 at 02:48pm
Listed by:
Tammy Moore,
Lopp Real Estate Brokers,
Laurie Orkies Dunaway,
Lopp Real Estate Brokers
Bought with:
Tammy Moore, RB14033680
Lopp Real Estate Brokers
Laurie Orkies Dunaway, RB14033696
Lopp Real Estate Brokers
Source: SIRA,MLS#: 202506085 Originating MLS: Southern Indiana REALTORS Association
Originating MLS: Southern Indiana REALTORS Association
Facts & features
Interior
Bedrooms & bathrooms
- Bedrooms: 3
- Bathrooms: 2
- Full bathrooms: 2
Primary bedroom
- Description: Flooring: Luxury Vinyl,Luxury VinylPlank
- Level: First
- Dimensions: 13 x 17
Bedroom
- Description: Flooring: Luxury Vinyl,Luxury VinylPlank
- Level: First
- Dimensions: 10 x 13
Bedroom
- Description: Flooring: Luxury Vinyl,Luxury VinylPlank
- Level: First
- Dimensions: 11 x 10
Dining room
- Description: Flooring: Luxury Vinyl,Luxury VinylPlank
- Level: First
- Dimensions: 12 x 11
Family room
- Description: Flooring: Luxury Vinyl,Luxury VinylPlank
- Level: First
- Dimensions: 13 x 21
Other
- Description: Master Bathroom,Flooring: Tile
- Level: First
Other
- Description: Hall Bathroom,Flooring: Tile
- Level: First
Kitchen
- Description: Flooring: Luxury Vinyl,Luxury VinylPlank
- Level: First
- Dimensions: 12 x 11
Heating
- Forced Air
Cooling
- Central Air
Appliances
- Included: Dishwasher, Disposal, Microwave, Oven, Range, Refrigerator, Water Softener
- Laundry: Main Level, Laundry Room
Features
- Bookcases, Ceiling Fan(s), Separate/Formal Dining Room, Entrance Foyer, Bath in Primary Bedroom, Main Level Primary, Open Floorplan, Utility Room, Vaulted Ceiling(s), Window Treatments
- Windows: Blinds
- Has basement: No
- Number of fireplaces: 1
- Fireplace features: Gas
Interior area
- Total structure area: 1,743
- Total interior livable area: 1,743 sqft
- Finished area above ground: 1,743
- Finished area below ground: 0
Property
Parking
- Total spaces: 2
- Parking features: Attached, Garage Faces Front, Garage, Garage Door Opener
- Attached garage spaces: 2
- Has uncovered spaces: Yes
Features
- Levels: One
- Stories: 1
- Patio & porch: Covered, Porch
- Exterior features: Paved Driveway, Porch
Lot
- Size: 7,840 sqft
Details
- Additional parcels included: 311032352001000007
- Parcel number: 311405101001000007
- Zoning: Residential
- Zoning description: Residential
Construction
Type & style
- Home type: SingleFamily
- Architectural style: One Story
- Property subtype: Single Family Residence
Materials
- Brick, Frame
- Foundation: Slab
Condition
- New construction: No
- Year built: 2019
Utilities & green energy
- Sewer: Public Sewer
- Water: Connected, Public
Community & neighborhood
Community
- Community features: Sidewalks
Location
- Region: Corydon
- Subdivision: Old Capital Ridge
HOA & financial
HOA
- Has HOA: Yes
- HOA fee: $150 monthly
Other
Other facts
- Listing terms: Cash,Conventional,FHA,VA Loan
- Road surface type: Paved
Price history
| Date | Event | Price |
|---|---|---|
| 9/4/2025 | Sold | $300,000-6.2%$172/sqft |
Source: | ||
| 7/29/2025 | Price change | $319,900-3%$184/sqft |
Source: | ||
| 7/8/2025 | Price change | $329,900-2.9%$189/sqft |
Source: | ||
| 5/12/2025 | Price change | $339,900-2.9%$195/sqft |
Source: | ||
| 4/15/2025 | Price change | $349,900-2.8%$201/sqft |
Source: | ||
Public tax history
| Year | Property taxes | Tax assessment |
|---|---|---|
| 2024 | $1,643 -6.6% | $296,800 +5% |
| 2023 | $1,759 +9.6% | $282,700 +1.8% |
| 2022 | $1,605 -0.2% | $277,700 +11.9% |
Find assessor info on the county website
Neighborhood: 47112
Nearby schools
GreatSchools rating
- 6/10Corydon Elementary SchoolGrades: PK-3Distance: 0.8 mi
- 8/10Corydon Central Jr High SchoolGrades: 7-8Distance: 0.9 mi
- 6/10Corydon Central High SchoolGrades: 9-12Distance: 1 mi

Get pre-qualified for a loan
At Zillow Home Loans, we can pre-qualify you in as little as 5 minutes with no impact to your credit score.An equal housing lender. NMLS #10287.


