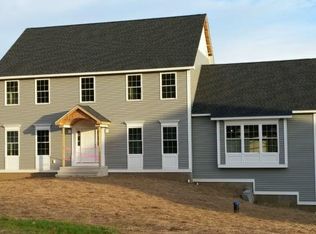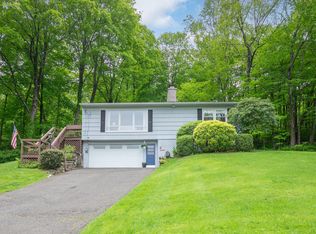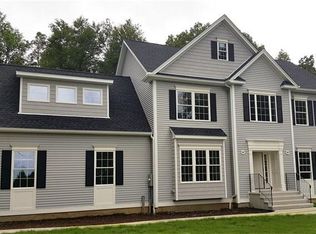Sold for $875,000
$875,000
7 Old Bethel Road, Newtown, CT 06470
6beds
4,769sqft
Single Family Residence
Built in 1933
8.32 Acres Lot
$883,900 Zestimate®
$183/sqft
$7,563 Estimated rent
Home value
$883,900
$796,000 - $981,000
$7,563/mo
Zestimate® history
Loading...
Owner options
Explore your selling options
What's special
Secluded Luxury - Your Private Country Estate Awaits Set on 8.32 private acres of rolling woodlands and open meadows, this fantastic estate offers an exceptionally private setting-tucked high above the road and wrapped in natural beauty. Experience peace and quiet in a truly tranquil environment, while still being just minutes from the town center, shopping, and everyday amenities. The private European-style main residence features elegant living spaces, a custom kitchen, sunroom, fireplaces, and a dedicated home office. A second private home with 3 bedrooms, hardwood floors, and a sunset-view patio is ideal for guests, rental income, or multi-generational living. A beautifully finished, heated studio offers a flexible space perfect for professionals, creatives, or wellness use. Additional outbuildings include multiple barns, a high-end potting shed with water, and a walk-in chicken coop. Enjoy fresh produce from vibrant gardens, and-if there's ever an egg shortage again-you could easily start a charming side hustle right from your own coop. The in-ground pool and pool house complete the setting. With subdivision potential (consult town), this special property offers both long-term value and everyday livability. A rare opportunity-and a true Fairfield County paradise-awaits. Ask agent about the possibility of renting one or both properties. 5k per month for the 7 Old Bethel (the main house). 3k per month for 7A Old Bethel (the original home - cottage-). See agent remarks Agent/owner related. Home being sold as is/where is. Listed as having an in-law, however this is a multi house property as per the town records. MLS does not have a field to display as a multi-house property. The interior description of the home(s) includes both homes.
Zillow last checked: 8 hours ago
Listing updated: November 10, 2025 at 01:02pm
Listed by:
Stephanie J. Barnes (203)368-8754,
William Raveis Real Estate 203-426-3429
Bought with:
Stefan Stefanov, RES.0813026
Century 21 Scala Group
Source: Smart MLS,MLS#: 24095813
Facts & features
Interior
Bedrooms & bathrooms
- Bedrooms: 6
- Bathrooms: 7
- Full bathrooms: 5
- 1/2 bathrooms: 2
Primary bedroom
- Features: Full Bath
- Level: Upper
Bedroom
- Features: Ceiling Fan(s), Hardwood Floor
- Level: Main
Bedroom
- Features: Half Bath
- Level: Upper
Bedroom
- Features: Ceiling Fan(s), Hardwood Floor
- Level: Main
Bedroom
- Features: Hardwood Floor
- Level: Main
Bedroom
- Features: Ceiling Fan(s), Hardwood Floor
- Level: Main
Bathroom
- Level: Main
Bathroom
- Features: Tub w/Shower, Tile Floor
- Level: Main
Dining room
- Features: Hardwood Floor
- Level: Main
Dining room
- Features: Hardwood Floor
- Level: Main
Family room
- Features: Fireplace, Hardwood Floor
- Level: Main
Great room
- Features: Fireplace, Hardwood Floor
- Level: Main
Kitchen
- Features: Breakfast Nook, Kitchen Island, Laminate Floor
- Level: Main
Kitchen
- Features: Laminate Floor
- Level: Main
Living room
- Features: Ceiling Fan(s), Fireplace, Hardwood Floor
- Level: Main
Office
- Features: Full Bath, Hardwood Floor
- Level: Main
Sun room
- Features: Skylight, Tile Floor
- Level: Main
Heating
- Baseboard, Hot Water, Radiator, Steam, Oil
Cooling
- Central Air
Appliances
- Included: Gas Cooktop, Oven, Refrigerator, Subzero, Dishwasher, Washer, Tankless Water Heater
Features
- In-Law Floorplan
- Basement: Crawl Space,Partial,Full,Unfinished
- Attic: Access Via Hatch
- Number of fireplaces: 3
Interior area
- Total structure area: 4,769
- Total interior livable area: 4,769 sqft
- Finished area above ground: 4,769
Property
Parking
- Total spaces: 2
- Parking features: Attached
- Attached garage spaces: 2
Features
- Has private pool: Yes
- Pool features: In Ground
Lot
- Size: 8.32 Acres
- Features: Few Trees, Wooded, Cleared, Rolling Slope
Details
- Additional structures: Pool House
- Parcel number: 204944
- Zoning: R-1
Construction
Type & style
- Home type: SingleFamily
- Architectural style: Cape Cod,European
- Property subtype: Single Family Residence
Materials
- Shake Siding, Clapboard
- Foundation: Concrete Perimeter, Masonry
- Roof: Asphalt
Condition
- New construction: No
- Year built: 1933
Utilities & green energy
- Sewer: Septic Tank
- Water: Well
Community & neighborhood
Location
- Region: Newtown
- Subdivision: Taunton
Price history
| Date | Event | Price |
|---|---|---|
| 11/10/2025 | Sold | $875,000-12.4%$183/sqft |
Source: | ||
| 11/6/2025 | Pending sale | $999,000$209/sqft |
Source: | ||
| 10/9/2025 | Price change | $999,000-0.1%$209/sqft |
Source: | ||
| 9/2/2025 | Price change | $999,999-9.9%$210/sqft |
Source: | ||
| 8/12/2025 | Price change | $1,110,000-11.2%$233/sqft |
Source: | ||
Public tax history
| Year | Property taxes | Tax assessment |
|---|---|---|
| 2025 | $16,357 +6.6% | $569,120 |
| 2024 | $15,349 +2.8% | $569,120 |
| 2023 | $14,934 -4.9% | $569,120 +25.7% |
Find assessor info on the county website
Neighborhood: 06470
Nearby schools
GreatSchools rating
- 10/10Head O'Meadow Elementary SchoolGrades: K-4Distance: 3.1 mi
- 7/10Newtown Middle SchoolGrades: 7-8Distance: 3.1 mi
- 9/10Newtown High SchoolGrades: 9-12Distance: 4.6 mi
Schools provided by the listing agent
- Elementary: Head O'Meadow
- Middle: Newtown,Reed
- High: Newtown
Source: Smart MLS. This data may not be complete. We recommend contacting the local school district to confirm school assignments for this home.
Get pre-qualified for a loan
At Zillow Home Loans, we can pre-qualify you in as little as 5 minutes with no impact to your credit score.An equal housing lender. NMLS #10287.
Sell with ease on Zillow
Get a Zillow Showcase℠ listing at no additional cost and you could sell for —faster.
$883,900
2% more+$17,678
With Zillow Showcase(estimated)$901,578



