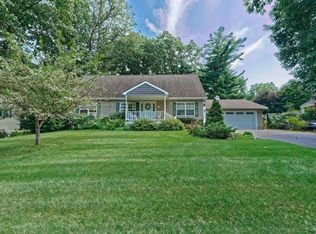Don't miss this charming 3 bed, 2 & 1/2 bath Cape w/lovely curb appeal, location & layout. You'll get the best of both worlds with top-rated Niskayuna School District, and LOW Colonie taxes. Enjoy the peace of a 1st fl master suite w/double vanity, soaker tub & walk-in shower plus ample walk-in closet. 2nd fl w/2 beds & 1 bath plus ceilings high enough for taller folks & loft area that could be bed 4. Whip up yummy treats at the kitchen island then serve up in the formal dining room. Relax in the bright, spacious living room or open the slider and grill & chill on the trex deck overlooking your huge park-like backyard. Shoot pool & pull pints at your very own basement bar. Impeccably maintained by 1 owner since built. Roof 11yrs, Fridge 5yrs, HW tank 4yrs. Excellent Condition
This property is off market, which means it's not currently listed for sale or rent on Zillow. This may be different from what's available on other websites or public sources.
