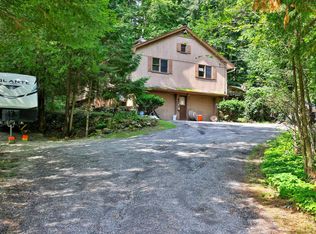Closed
Listed by:
Max S Walker,
Watson Realty & Associates 802-773-3500
Bought with: EXP Realty
$249,000
7 Oak Street Extension, Rutland City, VT 05701
3beds
1,600sqft
Ranch
Built in 1950
0.48 Acres Lot
$289,900 Zestimate®
$156/sqft
$2,181 Estimated rent
Home value
$289,900
$275,000 - $307,000
$2,181/mo
Zestimate® history
Loading...
Owner options
Explore your selling options
What's special
Located on a dead end street, this delightful rancher sits on an almost half-acre lot in Rutland City with breathtaking mountain views at your doorstep. Walk across the street and you'll find 325 acres of biking, hiking, and running trails for year-round excitement at Pine Hill Park not to exclude golfing, snowshoeing and cross-country skiing at the nearby Rutland Country Club. This rural-esque setting is only 5 minutes from Downtown. The large, open, Livingroom with pellet stove flows into the dining room and kitchen with a large pantry that is tucked away with a sliding barndoor. The sizeable master suit has 2 large closets and connects to a recently renovated bathroom and laundry room. The Seller installed a metal roof in 2020, replaced appliances and fixtures throughout and laid light and bright wood floors enhancing the cozy-cottage vibe of this home. Lastly, the covered front porch, sunny deck, fenced in backyard, and three season rooms will bring additional joy (and sunshine!) to your life. Seller is currently looking for suitable housing.
Zillow last checked: 8 hours ago
Listing updated: July 10, 2023 at 07:55am
Listed by:
Max S Walker,
Watson Realty & Associates 802-773-3500
Bought with:
Jacob Barnes
EXP Realty
Source: PrimeMLS,MLS#: 4948995
Facts & features
Interior
Bedrooms & bathrooms
- Bedrooms: 3
- Bathrooms: 1
- Full bathrooms: 1
Heating
- Oil, Pellet Stove, Forced Air
Cooling
- None
Appliances
- Included: Dishwasher, Range Hood, Refrigerator, Electric Stove, Electric Water Heater
- Laundry: 1st Floor Laundry
Features
- Kitchen Island, Kitchen/Dining
- Flooring: Tile, Wood
- Basement: Bulkhead,Climate Controlled,Concrete,Concrete Floor,Interior Access,Basement Stairs,Interior Entry
Interior area
- Total structure area: 2,000
- Total interior livable area: 1,600 sqft
- Finished area above ground: 1,600
- Finished area below ground: 0
Property
Parking
- Total spaces: 1
- Parking features: Shared Driveway, Paved, Detached
- Garage spaces: 1
Features
- Levels: One
- Stories: 1
- Patio & porch: Covered Porch
- Exterior features: Deck, Garden
- Fencing: Dog Fence
- Has view: Yes
- View description: Mountain(s)
- Frontage length: Road frontage: 100
Lot
- Size: 0.48 Acres
- Features: City Lot, Recreational, Trail/Near Trail, Walking Trails, Wooded, Neighborhood
Details
- Parcel number: 54017012485
- Zoning description: Residential
Construction
Type & style
- Home type: SingleFamily
- Architectural style: Ranch
- Property subtype: Ranch
Materials
- Wood Frame, Clapboard Exterior
- Foundation: Block, Concrete
- Roof: Metal
Condition
- New construction: No
- Year built: 1950
Utilities & green energy
- Electric: 200+ Amp Service, Circuit Breakers
- Sewer: Public Sewer
Community & neighborhood
Location
- Region: Rutland
Other
Other facts
- Road surface type: Paved
Price history
| Date | Event | Price |
|---|---|---|
| 7/7/2023 | Sold | $249,000-9.5%$156/sqft |
Source: | ||
| 5/9/2023 | Contingent | $275,000$172/sqft |
Source: | ||
| 4/17/2023 | Listed for sale | $275,000+66.7%$172/sqft |
Source: | ||
| 10/8/2020 | Sold | $165,000+0.3%$103/sqft |
Source: | ||
| 7/29/2020 | Listed for sale | $164,500$103/sqft |
Source: Watson Realty & Associates, PLC #4816827 Report a problem | ||
Public tax history
| Year | Property taxes | Tax assessment |
|---|---|---|
| 2024 | -- | $110,300 |
| 2023 | -- | $110,300 |
| 2022 | -- | $110,300 |
Find assessor info on the county website
Neighborhood: Rutland City
Nearby schools
GreatSchools rating
- NARutland Northwest SchoolGrades: PK-2Distance: 0.2 mi
- 3/10Rutland Middle SchoolGrades: 7-8Distance: 0.6 mi
- 8/10Rutland Senior High SchoolGrades: 9-12Distance: 2 mi
Schools provided by the listing agent
- District: Rutland City School District
Source: PrimeMLS. This data may not be complete. We recommend contacting the local school district to confirm school assignments for this home.
Get pre-qualified for a loan
At Zillow Home Loans, we can pre-qualify you in as little as 5 minutes with no impact to your credit score.An equal housing lender. NMLS #10287.
