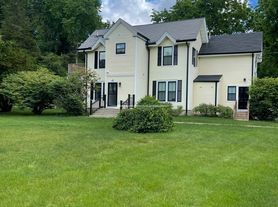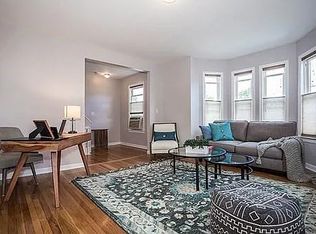Rare Ranch Home for Rent in Prime Wayland Location!
3 Bed | 2 Bath | Spacious Yard | Finished Basement | Central A/C & Heat I Freshly Painted
Welcome to this beautifully maintained ranch-style gem in the heart of Wayland! This rare find offers 3 generously sized bedrooms, 2 full bathrooms, and a finished basement perfect for a home office, playroom, or creative space.
Key Features:
Large Master bedroom with serene backyard views, bathroom with double vanity, and jacuzzi tub
Living room, vaulted family room, and formal dining room
Modern kitchen with granite countertops, stainless steel appliances, and gas stove
New roof (2024), central air & heat, and irrigation system
Fully fenced backyard with new patio, large shed, and professional landscaping
Washer/Dryer in-unit, cable & high-speed internet ready
Outdoor Living:
Enjoy summer evenings on the generous back patio, surrounded by a vinyl privacy fence and lush landscaping. The front and backyard are professionally maintained, landscaping and snow plowing included! Owner also pays for water and trash removal.
Prime Location:
5-min drive to Wayland Elementary, Middle & High Schools (highly rated school system )
8-min drive to Wayland Town Beach & Cochituate State Park Beach
5-min walk to Loker Field
10-min drive to Logan Express & major shopping centers
Easy access to Mass Pike, Route 9 & 128
________________________________________
Available Now Move Right In!
Renter is responsible for electric and gas. Water, trash removal, snow plowing and landscaping is included in the rent. Smoking is not allowed.
House for rent
Accepts Zillow applications
$4,200/mo
7 Oak St, Wayland, MA 01778
3beds
1,894sqft
This listing now includes required monthly fees in the total price. Learn more
Single family residence
Available now
Cats, large dogs OK
Central air
In unit laundry
Off street parking
Forced air
What's special
New patioVaulted family roomModern kitchenFormal dining roomSerene backyard viewsGranite countertopsStainless steel appliances
- 28 days |
- -- |
- -- |
Travel times
Facts & features
Interior
Bedrooms & bathrooms
- Bedrooms: 3
- Bathrooms: 2
- Full bathrooms: 2
Heating
- Forced Air
Cooling
- Central Air
Appliances
- Included: Dishwasher, Dryer, Freezer, Microwave, Oven, Refrigerator, Washer
- Laundry: In Unit
Features
- Flooring: Hardwood
Interior area
- Total interior livable area: 1,894 sqft
Property
Parking
- Parking features: Off Street
- Details: Contact manager
Features
- Exterior features: Electricity not included in rent, Freshly painted, Garbage included in rent, Gas not included in rent, Heating system: Forced Air, Landscaping included in rent, Large fully fenced private backyard, New roof: 2024, Sewage included in rent, Snow Removal included in rent, Water included in rent
Details
- Parcel number: WAYLM52L145
Construction
Type & style
- Home type: SingleFamily
- Property subtype: Single Family Residence
Utilities & green energy
- Utilities for property: Garbage, Sewage, Water
Community & HOA
Location
- Region: Wayland
Financial & listing details
- Lease term: 1 Year
Price history
| Date | Event | Price |
|---|---|---|
| 9/8/2025 | Listed for rent | $4,200-6.7%$2/sqft |
Source: Zillow Rentals | ||
| 9/5/2025 | Listing removed | $4,500$2/sqft |
Source: Zillow Rentals | ||
| 8/5/2025 | Listed for rent | $4,500$2/sqft |
Source: Zillow Rentals | ||
| 7/27/2018 | Sold | $552,500+3.3%$292/sqft |
Source: Public Record | ||
| 6/5/2018 | Pending sale | $535,000$282/sqft |
Source: Magali Black Realty #72336517 | ||

