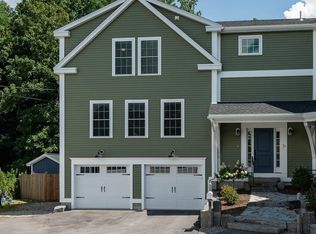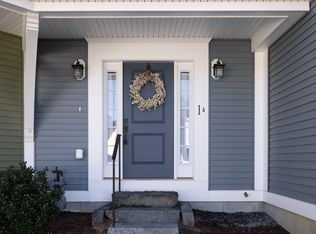NEW PRICE! Great investment opportunity with condo conversion potential! 3 unit multi-family located in-town Exeter, 2 separate buildings with 3 total units, each with their own washer/dryer hook-ups. Front home is a 3+ bedroom cape with a large kitchen, 1 ½ baths and back deck. Unit 2 is located on the 1st floor of the rear Carriage House and has an open concept kitchen living area, 2 bedrooms and a full bath. Unit 3 is on the 2nd and 3rd floor and has a large kitchen/living area, 1 bedroom plus a loft area, full bath and large rear deck. Separate utilities for heat, hot water & electricity for each unit, natural gas & town water/sewer, lots of parking, level .48 acre lot. Close to Elementary Schools, Amtrak Train, Downtown shopping & restaurants & Swazey Parkway. Property sold as-is.
This property is off market, which means it's not currently listed for sale or rent on Zillow. This may be different from what's available on other websites or public sources.

