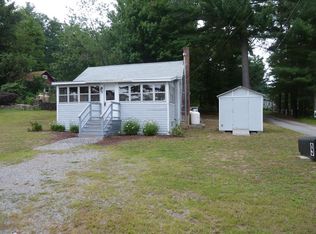You'll love the private location of this 4-level townhouse at Oak Ridge. Updates include granite countertops and stainless steel appliances, hardwood flooring on the first-floor, and energy efficient Trane brand gas furnace and air-conditioning. The open concept living/dining room offers flexibility for everyday living and casual entertaining leads to a deck with wooded views. Upstairs are 2 spacious bedrooms with generous closets and a full bath w/double-sinks and a granite countertop. The finished third floor loft with a wood-burning fireplace and skylight is perfect for an office, playroom, or private getaway space. Finished walkout lower-level with tile flooring offers more living space. Easy Parking for 2. Washer and dryer included. Community pool. Easy commuter location; close to Route 117 and the Maynard Cultural District where your enjoy a variety of specialty shops, restaurants, movies, arts, and more! Everything for your comfort and convenience.
This property is off market, which means it's not currently listed for sale or rent on Zillow. This may be different from what's available on other websites or public sources.
