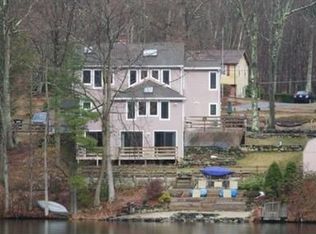WATERFRONT home on pristine Prindle Lake! Have fun swimming, fishing, & boating in this peaceful paradise. With 215 ft. of shoreline, gently-sloped lawn to beach, & over half an acre, youâll enjoy 180 degree water views in this recently renovated ranch. Sun-bathed LR features slider to deck & wall of windows to admire the lake and sunsets. Feast your eyes on more water views from the large windows in the spacious open-concept kitchen/dining room. Master suite boasts two closets & private bath. Move-in ready home with beamed cathedral ceilings and hardwood floors. Walk out basement with water views has potential for second bedroom. Large 12â x 18â shed with windows, new garage-style door, & electricity. Updates include: insulation â19, septic & water treatment system â18, flooring, kitchen cabinets, water heater, heating system, & roof circa â17, updated electrical. Must see!
This property is off market, which means it's not currently listed for sale or rent on Zillow. This may be different from what's available on other websites or public sources.

