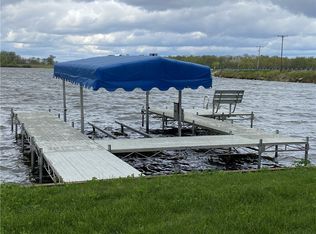Fabulous home with Fantastic Views! This spacious brick front ranch is situated on two waterfront lots on Lake Mattoon. Expansive views of the lake. Great room has 13' ceilings and a large bank of windows. Double sided fireplace divide the great room from a quaint hearthroom which is open to the kitchen and dining area. Quartz countertops on the island, stainless steel appliances and tile backsplash. Breakfast area opens onto a lovely enclosed three season room. Trex decking across the main level overlooking the lake. Master suite with walk-in closet and bathroom with double bowl vanity, tub and walk-in shower. Two additional bedrooms and another full bath are located on the main level. Large three car garage accessed through laundry room. Lower level is not only a walk-out across the back of the home but also has daylight windows on two sides. Large game area, bath with shower, family room, office and guest bedroom are located on the lower level. Walk-out patio. Home features geothermal HVAC; 2 x 6 sidewalls with R19 insullation; solid oak 6 panel doors; irrigation system pulls from the lake; Marvin Windows. Gorgeous landscaping on all four sides. Lake front features rock seawall and a boat slip and electric hoist with decking. Professional Photos will be posted next week.
This property is off market, which means it's not currently listed for sale or rent on Zillow. This may be different from what's available on other websites or public sources.

