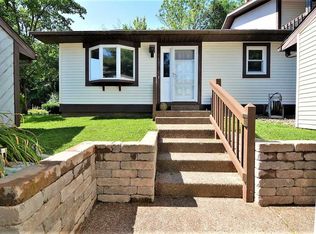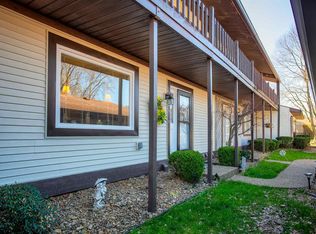NEW PRICE on this never before on the market home! This custom-built, elegant executive home on a .89-acre manicured lot with mature pine, dogwood, magnolia, maple, and flowering crabapple trees distinguishes this gem in the prestigious Oak Meadow community like no other! Classic English ivy lines the asphalt circular drive as you enter the property. The beautiful warm brick exterior is enhanced by the unique portico-style front entry to this 11/2-story, edged by a limestone design and featuring a custom leaded cut-glass window above. This lovely home beckons guests inside with its spectacular hand-sculpted, Brazilian solid-wood front door flanked by leaded cut-glass inserts. You will be captivated by the upscale amenities of the interior of this quality custom home. Italian tile foyer and guest bath flooring; winding staircase; crystal chandeliers, crown molding, wainscoting in front hall, dining, and living rooms, ceiling fans, hardwood flooring and floor-to-ceiling reflective-tint windows in the Solarium, custom window treatments, French doors, and abundant built-ins and storage. First floor features a master suite w/ walk-in cedar-walled closet and master bath, guest room with full guest bath, family room, formal living and dining rooms, eat-in gourmet kitchen, laundry/utility area with 1/2- bath located off kitchen, distinguished wood-paneled library with built-in hardwood bookshelves; and Anderson windows throughout. Kitchen boasts such upscale amenities as hand-carved Amish cabinetry; Corian countertops; stainless steel appliances; built-in desk with marble countertop and custom-tile backsplash; as well as a sun-lit, open breakfast area. Stainless Thermador built-in cooktop features a convection oven. Also, additional like-new wall-oven. First floor laundry space is located off kitchen with laundry chute from second floor. One of the most outstanding features of the home is the octagonal-shaped glass-enclosed solarium located off the kitchen and dining rooms. This amazing space features a dome-shaped ceiling, gas fireplace, rosewood ceiling fan, and beautiful hardwood flooring and opens onto an outdoor patio oasis -- highlighted by stone pavers and a peaceful, private backyard with numerous mature trees, pines, and shrubbery. The upstairs features two large bedrooms and full bath. Finished 1,220 sq-ft basement rec room features an amazing custom-built solid wood bar with wet-bar, new below-counter fridge, and custom-wood mirrored, shelved wall cabinet. Basement also has crown molding and abundant storage. Numerous updates include new gas Carrier HVAC units (Fall 2010); gas hot water heater (Aug 2011); ductwork; two industrial 200-amp electric; plumbing; one-touch light switches, light fixtures, and recessed lighting, throughout. Home also has whole- house humidifier and air filtration system; asphalt-shingled roof has Gutter-Helmet gutter guards; and 2 1/2-car attached garage has extra storage and utility sink. This fabulous home is a one-of-a-kind custom-designed diamond in the roughamenities simply too numerous to list! Must see to appreciate the distinctive character of such a home! Perfect for entertaining guests or hosting family functions. Not to mention the additional benefits of living in Oak Meadow: private community living with security and optional country club membership with tennis courts, swimming pool, and 18-hole championship golf course!
This property is off market, which means it's not currently listed for sale or rent on Zillow. This may be different from what's available on other websites or public sources.


