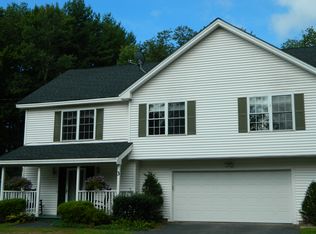Looking for a country farmhouse charmer? You've found it! Lovingly cared for and updated, this home is delightful. The detached barn / garage (built '04) has space for up to 4 cars and rear access - the perfect space for the RV or trailer. It's also heated and has a large finished space above, ideal for a workshop, studio, etc. The home is very economical, heats with a combination of wood (1 fireplace and 2 wood stoves) and propane (Rinnai heaters) and due to improvements as a result of an energy audit completed in '09. The main home has 4 BR (all upstairs & laundry too) and a complete 1 BR apartment to the back with private parking and entrance - perfect for an in-law, but could also be a rental. Recent improvements include a standing seam roof, water proofed basement, and recently painted interior. This home has a wonderful floor plan, an abundance of natural light, a large screened in porch, an exposed deck with large level yard, gardens, etc. Lovely, private, nicely updated and well cared for and with just the right amount of space, this is a great property!
This property is off market, which means it's not currently listed for sale or rent on Zillow. This may be different from what's available on other websites or public sources.

