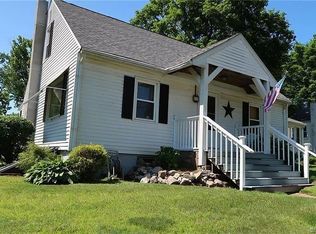Sold for $255,000 on 08/14/23
$255,000
7 Nursick Terrace, Portland, CT 06480
3beds
1,505sqft
Single Family Residence
Built in 1940
9,147.6 Square Feet Lot
$320,800 Zestimate®
$169/sqft
$2,706 Estimated rent
Home value
$320,800
$302,000 - $340,000
$2,706/mo
Zestimate® history
Loading...
Owner options
Explore your selling options
What's special
Highest & Best offers are due Sunday, 7/23 by 2:00p.m. Enjoy the peaceful setting of this 3 bedroom Cape with 1 car garage located on a Private dead end right down the road from the CT River! The first floor consists of an updated kitchen with stainless steel appliances and slider, dining room, office/family room with slider, full remodeled bathroom, bedroom and living room with slider. Yes you read that correctly there are 3 sliders which lead out to an expansive deck (the deck does need work) with nice fenced in back yard. There are two staircases going upstairs to the two large bedrooms. Brand new carpet was installed on the stairways and upstairs bedrooms. You didn't read the price wrong this home is being sold AS-IS and with a fresh coat of paint, deck work & railings and chimney repair you will be have a spacious 1500 sq ft home! Upstairs bedrooms are heated by electric baseboards. The homeowners on Nursick Terrace share in the road maintenance and plowing for the year so every year the association fee varies. See attached budget from last year, it was $100 per household. The location is convenient to downtown Portland, new town park, golf and the highways.
Zillow last checked: 8 hours ago
Listing updated: July 09, 2024 at 08:18pm
Listed by:
Cheryl L. Zalewski 860-930-9506,
eXp Realty 866-828-3951
Bought with:
Christina Risk-Adams, RES.0805407
William Raveis Real Estate
Source: Smart MLS,MLS#: 170585316
Facts & features
Interior
Bedrooms & bathrooms
- Bedrooms: 3
- Bathrooms: 1
- Full bathrooms: 1
Primary bedroom
- Level: Upper
- Area: 362.37 Square Feet
- Dimensions: 14.1 x 25.7
Bedroom
- Level: Upper
- Area: 221.85 Square Feet
- Dimensions: 15.3 x 14.5
Bedroom
- Level: Main
- Area: 135.24 Square Feet
- Dimensions: 9.2 x 14.7
Dining room
- Level: Main
- Area: 164.16 Square Feet
- Dimensions: 9.6 x 17.1
Kitchen
- Features: Remodeled, Sliders
- Level: Main
Living room
- Features: Sliders
- Level: Main
- Area: 1920.3 Square Feet
- Dimensions: 11.1 x 173
Office
- Features: Sliders
- Level: Main
- Area: 142.87 Square Feet
- Dimensions: 15.7 x 9.1
Heating
- Baseboard, Forced Air, Electric, Oil
Cooling
- Window Unit(s)
Appliances
- Included: Oven/Range, Microwave, Refrigerator, Dishwasher, Washer, Dryer, Electric Water Heater
- Laundry: Lower Level
Features
- Basement: Full,Partial
- Attic: Access Via Hatch
- Has fireplace: No
Interior area
- Total structure area: 1,505
- Total interior livable area: 1,505 sqft
- Finished area above ground: 1,505
Property
Parking
- Total spaces: 1
- Parking features: Attached, Garage Door Opener, Private
- Attached garage spaces: 1
- Has uncovered spaces: Yes
Features
- Patio & porch: Deck
- Fencing: Partial
- Waterfront features: River Front, Walk to Water
Lot
- Size: 9,147 sqft
- Features: Cul-De-Sac
Details
- Parcel number: 1032383
- Zoning: R10
Construction
Type & style
- Home type: SingleFamily
- Architectural style: Cape Cod
- Property subtype: Single Family Residence
Materials
- Wood Siding
- Foundation: Block, Concrete Perimeter
- Roof: Shingle
Condition
- New construction: No
- Year built: 1940
Utilities & green energy
- Sewer: Public Sewer, Septic Tank
- Water: Public
Community & neighborhood
Community
- Community features: Golf, Library, Playground, Near Public Transport, Putting Green, Shopping/Mall
Location
- Region: Portland
Price history
| Date | Event | Price |
|---|---|---|
| 8/14/2023 | Sold | $255,000+15.9%$169/sqft |
Source: | ||
| 8/1/2023 | Pending sale | $220,000$146/sqft |
Source: | ||
| 7/20/2023 | Listed for sale | $220,000$146/sqft |
Source: | ||
Public tax history
| Year | Property taxes | Tax assessment |
|---|---|---|
| 2025 | $4,989 -12.2% | $141,330 |
| 2024 | $5,680 +23.8% | $141,330 |
| 2023 | $4,588 +0.1% | $141,330 |
Find assessor info on the county website
Neighborhood: 06480
Nearby schools
GreatSchools rating
- NAValley View SchoolGrades: PK-1Distance: 0.8 mi
- 7/10Portland Middle SchoolGrades: 7-8Distance: 1 mi
- 5/10Portland High SchoolGrades: 9-12Distance: 1 mi
Schools provided by the listing agent
- Middle: Portland,Brownstone
- High: Portland
Source: Smart MLS. This data may not be complete. We recommend contacting the local school district to confirm school assignments for this home.

Get pre-qualified for a loan
At Zillow Home Loans, we can pre-qualify you in as little as 5 minutes with no impact to your credit score.An equal housing lender. NMLS #10287.
Sell for more on Zillow
Get a free Zillow Showcase℠ listing and you could sell for .
$320,800
2% more+ $6,416
With Zillow Showcase(estimated)
$327,216
