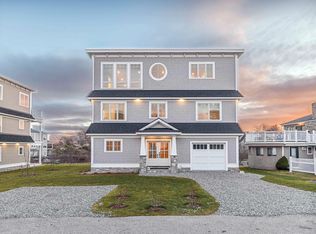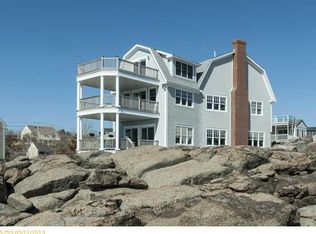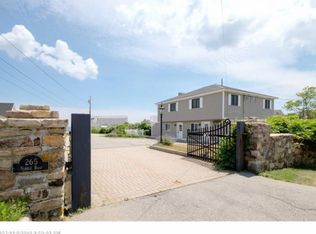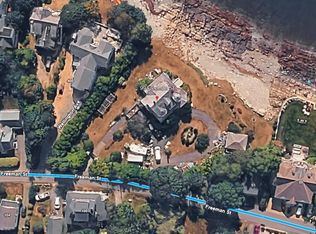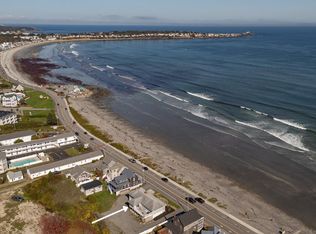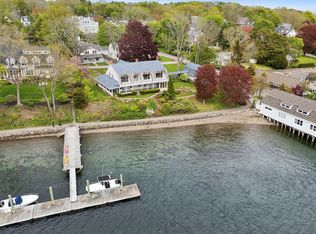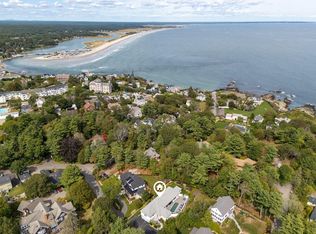Set on one of York's most iconic coastal points, 7 Nubble Point offers a rare opportunity to own an exceptional ocean view property. This distinguished residence captures the essence of classic Maine coastal living, where dramatic vistas, salty breezes, and timeless New England charm converge. Built in 2022, the home offers 5 bedrooms and 4.5 baths in 5,000 SF of luxury construction. Interior spaces are designed for both comfortable daily living and effortless entertaining. The sun flooded Great Room offers light and views from all four sides. Everyone will gather round the 17 foot island which anchors the striking kitchen. Whether hosting summer gatherings or enjoying quiet mornings overlooking the ocean, the setting is nothing short of extraordinary. Located just minutes from Short Sands Beach, downtown York, and local dining, this property offers a rare balance of privacy and convenience. A truly special property in an irreplaceable location.
Active
$3,675,000
7 Nubble Point, York, ME 03909
5beds
5,040sqft
Est.:
Single Family Residence
Built in 2022
7,405.2 Square Feet Lot
$-- Zestimate®
$729/sqft
$-- HOA
What's special
- 44 days |
- 2,469 |
- 41 |
Zillow last checked: 8 hours ago
Listing updated: January 21, 2026 at 12:15am
Listed by:
Coldwell Banker Yorke Realty
Source: Maine Listings,MLS#: 1649452
Tour with a local agent
Facts & features
Interior
Bedrooms & bathrooms
- Bedrooms: 5
- Bathrooms: 5
- Full bathrooms: 4
- 1/2 bathrooms: 1
Primary bedroom
- Features: Double Vanity, Full Bath, Suite, Walk-In Closet(s)
- Level: Second
Bedroom 2
- Features: Balcony/Deck, Closet, Full Bath
- Level: Second
Bedroom 3
- Features: Closet
- Level: Second
Bedroom 4
- Features: Closet
- Level: Second
Bedroom 5
- Features: Full Bath, Double Vanity, Walk-In Closet(s)
- Level: First
Dining room
- Level: Third
Kitchen
- Features: Pantry, Kitchen Island
- Level: Third
Laundry
- Level: Second
Living room
- Features: Built-in Features, Gas Fireplace
- Level: Third
Sunroom
- Features: Four-Season
- Level: Third
Heating
- Direct Vent Furnace, Forced Air, Zoned
Cooling
- Central Air
Features
- Flooring: Tile, Wood
- Windows: Low Emissivity Windows, Triple Pane Windows
- Number of fireplaces: 1
Interior area
- Total structure area: 5,040
- Total interior livable area: 5,040 sqft
- Finished area above ground: 5,040
- Finished area below ground: 0
Property
Parking
- Total spaces: 2
- Parking features: Garage - Attached
- Attached garage spaces: 2
Accessibility
- Accessibility features: Elevator/Chair Lift
Features
- Levels: Multi/Split
- Patio & porch: Deck, Porch
- Has view: Yes
- View description: Scenic
- Body of water: Atlantic Ocean
Lot
- Size: 7,405.2 Square Feet
Details
- Parcel number: YORKM0025B0180D
- Zoning: Res 5
Construction
Type & style
- Home type: SingleFamily
- Architectural style: Federal,Shingle
- Property subtype: Single Family Residence
Materials
- Roof: Flat,Membrane,Rolled/Hot Mop
Condition
- Year built: 2022
Utilities & green energy
- Electric: Circuit Breakers
- Sewer: Public Sewer
- Water: Public
Green energy
- Water conservation: Air Exchanger
Community & HOA
Location
- Region: York
Financial & listing details
- Price per square foot: $729/sqft
- Tax assessed value: $2,771,400
- Annual tax amount: $23,280
- Date on market: 1/21/2026
Estimated market value
Not available
Estimated sales range
Not available
Not available
Price history
Price history
| Date | Event | Price |
|---|---|---|
| 1/21/2026 | Listed for sale | $3,675,000+3.5%$729/sqft |
Source: | ||
| 10/29/2024 | Sold | $3,550,000-1.3%$704/sqft |
Source: | ||
| 9/25/2024 | Pending sale | $3,595,000$713/sqft |
Source: | ||
| 9/25/2024 | Listing removed | $3,595,000$713/sqft |
Source: | ||
| 7/12/2024 | Price change | $3,595,000-5.4%$713/sqft |
Source: | ||
| 6/13/2024 | Listed for sale | $3,800,000-2.6%$754/sqft |
Source: | ||
| 9/16/2023 | Listing removed | -- |
Source: | ||
| 3/28/2023 | Listed for sale | $3,900,000$774/sqft |
Source: | ||
| 12/16/2022 | Listing removed | -- |
Source: | ||
| 11/7/2022 | Listed for sale | $3,900,000+437.9%$774/sqft |
Source: | ||
| 1/27/2021 | Sold | $725,000-1.9%$144/sqft |
Source: | ||
| 1/5/2021 | Pending sale | $739,000$147/sqft |
Source: Better Homes and Gardens Real Estate The Masiello Group #1469312 Report a problem | ||
| 9/17/2020 | Listed for sale | $739,000+23.4%$147/sqft |
Source: Better Homes & Gardens Real Estate/The Masiello Group #1469312 Report a problem | ||
| 2/29/2016 | Listing removed | $599,000$119/sqft |
Source: 1061 #1157721 Report a problem | ||
| 6/24/2015 | Price change | $599,000-17.4%$119/sqft |
Source: Better Homes and Gardens Real Estate The Masiello Group #4389460 Report a problem | ||
| 4/2/2015 | Price change | $725,000-12.1%$144/sqft |
Source: Better Homes and Gardens-The Masiello Group #1157721 Report a problem | ||
| 10/21/2014 | Listed for sale | $825,000$164/sqft |
Source: Better Homes and Gardens-The Masiello Group #1157721 Report a problem | ||
Public tax history
Public tax history
| Year | Property taxes | Tax assessment |
|---|---|---|
| 2024 | $23,280 +4.4% | $2,771,400 +5% |
| 2023 | $22,298 +32.5% | $2,638,800 +34% |
| 2022 | $16,832 +116.3% | $1,968,600 +151.8% |
| 2021 | $7,780 | $781,900 |
| 2020 | $7,780 +10.7% | $781,900 +24% |
| 2019 | $7,030 +5.4% | $630,500 +5.4% |
| 2018 | $6,671 -8% | $598,300 -9.6% |
| 2017 | $7,248 +11.2% | $661,900 +13.2% |
| 2016 | $6,518 +8.5% | $584,600 +7% |
| 2015 | $6,008 +2.8% | $546,200 |
| 2014 | $5,844 -0.5% | $546,200 -3.1% |
| 2013 | $5,876 +4.7% | $563,400 |
| 2012 | $5,611 -9% | $563,400 -16.9% |
| 2010 | $6,166 +6.1% | $677,600 |
| 2009 | $5,814 +3.9% | $677,600 |
| 2008 | $5,597 +33.1% | $677,600 +31.2% |
| 2006 | $4,204 | $516,500 |
Find assessor info on the county website
BuyAbility℠ payment
Est. payment
$21,616/mo
Principal & interest
$18952
Property taxes
$2664
Climate risks
Neighborhood: Cape Neddick
Nearby schools
GreatSchools rating
- 10/10Coastal Ridge Elementary SchoolGrades: 2-4Distance: 2.6 mi
- 9/10York Middle SchoolGrades: 5-8Distance: 3.8 mi
- 8/10York High SchoolGrades: 9-12Distance: 2 mi
