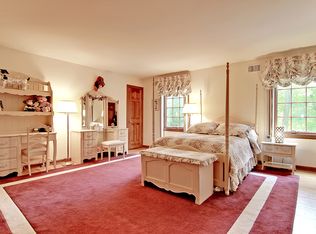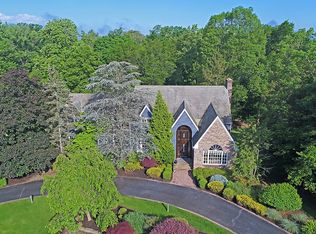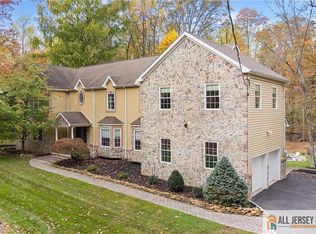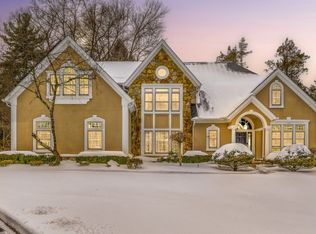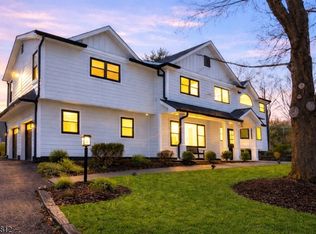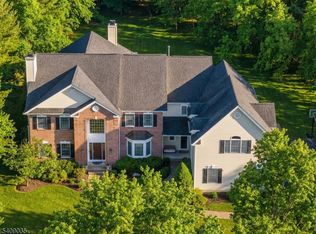This elegant custom home was renovated in 2014 and 2025 with a seamless mix of luxury and modern convenience, as it was featured in the NJ Design magazine. The property boasts architectural elegance, high ceilings, long arches, crafted solid wood columns and doors. The renovated gourmet kitchen showcases the Jerusalem countertops, large center island, Wolf/Sub-Zero appliances, double Miele dishwashers and spacious custom pantry. The first floor also has a two-story family room with a floor-to-ceiling brick fireplace, spacious living room, office/library with a bar and a full wall of book/display shelves and a half bathroom. The laundry room and an in-law suite with a full bath complete the first floor. The master suite on second floor has two huge WIC/dressing rooms, a sitting area sharing a 2-sided marble gas fireplace with a luxurious master bath, and a French door open to the Juliette balcony. Another suite and two bedrooms with a shared bath compete the second floor. The huge deck can be accessed from the family room and the living room, equipped with an outdoor kitchen with a Viking grill. The fully finished basement is ideal for recreation and entertainment with walkout to the private backyard backing up to Green Acres. The whole house has Lutron lighting system. Mins away from Pingry School and easy access to major highways.
Under contract
$1,799,900
7 Nottingham Way, Warren Twp., NJ 07059
5beds
7,729sqft
Est.:
Single Family Residence
Built in 1988
1.02 Acres Lot
$-- Zestimate®
$233/sqft
$-- HOA
What's special
High ceilingsArchitectural eleganceFully finished basementDouble miele dishwashersLutron lighting systemFloor-to-ceiling brick fireplaceRenovated gourmet kitchen
- 280 days |
- 60 |
- 2 |
Zillow last checked: 21 hours ago
Listing updated: August 29, 2025 at 10:31am
Listed by:
Binghu Zhang 973-830-2648,
Western-Eastern Realty
Source: GSMLS,MLS#: 3960455
Facts & features
Interior
Bedrooms & bathrooms
- Bedrooms: 5
- Bathrooms: 6
- Full bathrooms: 5
- 1/2 bathrooms: 1
Primary bedroom
- Description: Dressing Room, Fireplace, Full Bath, Sitting Room, Walk-In Closet
Bedroom 1
- Level: Second
- Area: 255
- Dimensions: 17 x 15
Bedroom 2
- Level: Second
- Area: 204
- Dimensions: 17 x 12
Bedroom 3
- Level: Second
- Area: 204
- Dimensions: 17 x 12
Bedroom 4
- Level: Second
- Area: 144
- Dimensions: 12 x 12
Primary bathroom
- Features: Stall Shower
Dining room
- Features: Formal Dining Room
- Level: First
- Area: 285
- Dimensions: 19 x 15
Family room
- Level: First
- Area: 560
- Dimensions: 28 x 20
Kitchen
- Features: Breakfast Bar, Kitchen Island, Pantry, Separate Dining Area
- Level: First
- Area: 304
- Dimensions: 19 x 16
Living room
- Level: First
- Area: 437
- Dimensions: 23 x 19
Basement
- Features: BathOthr, Exercise, GarEnter, OutEntrn, RecRoom, Storage, Utility, Walkout
Heating
- 3 Units, Forced Air, Zoned, Natural Gas
Cooling
- 3 Units, Ceiling Fan(s), Central Air, Zoned
Appliances
- Included: Carbon Monoxide Detector, Gas Cooktop, Dishwasher, Disposal, Dryer, Instant Hot Water, Kitchen Exhaust Fan, Microwave, Refrigerator, Wall Oven(s) - Electric, Washer, Water Filter, Wine Refrigerator, Gas Water Heater
- Laundry: Level 1
Features
- Bedroom, Office, Breakfast, In-Law Floorplan
- Flooring: Carpet, Marble, Tile, Wood
- Windows: Thermal Windows/Doors, Blinds, Skylight(s)
- Basement: Yes,Finished,Full,Walk-Out Access
- Number of fireplaces: 3
- Fireplace features: Bedroom 1, Family Room, Gas, Living Room, Wood Burning, Master Bedroom
Interior area
- Total structure area: 7,729
- Total interior livable area: 7,729 sqft
Property
Parking
- Total spaces: 10
- Parking features: Additional Parking, Asphalt, Circular Driveway, Attached Garage, Oversized
- Attached garage spaces: 3
- Uncovered spaces: 10
Features
- Patio & porch: Deck
- Exterior features: Underground Lawn Sprinkler
- Has spa: Yes
- Spa features: Bath
Lot
- Size: 1.02 Acres
- Dimensions: 1.02
- Features: Backs to Park Land, Level, Wooded
Details
- Additional structures: Storage Shed
- Parcel number: 2720000150000000230000
Construction
Type & style
- Home type: SingleFamily
- Architectural style: Colonial,Custom Home
- Property subtype: Single Family Residence
Materials
- Brick, Clapboard
- Roof: Imitation Slate
Condition
- Year built: 1988
- Major remodel year: 2025
Utilities & green energy
- Gas: Gas-Natural
- Sewer: Public Sewer
- Water: Public
- Utilities for property: Underground Utilities, Electricity Connected, Natural Gas Connected, Cable Connected, Fiber Optic, Garbage Extra Charge
Community & HOA
Community
- Security: Carbon Monoxide Detector
Location
- Region: Warren
Financial & listing details
- Price per square foot: $233/sqft
- Tax assessed value: $1,429,400
- Annual tax amount: $24,291
- Date on market: 5/2/2025
- Ownership type: Fee Simple
- Electric utility on property: Yes
Estimated market value
Not available
Estimated sales range
Not available
Not available
Price history
Price history
| Date | Event | Price |
|---|---|---|
| 8/29/2025 | Listing removed | $7,500$1/sqft |
Source: | ||
| 8/29/2025 | Pending sale | $1,799,900$233/sqft |
Source: | ||
| 8/6/2025 | Listed for rent | $7,500$1/sqft |
Source: | ||
| 5/2/2025 | Listed for sale | $1,799,900+19.2%$233/sqft |
Source: | ||
| 11/29/2022 | Sold | $1,510,000-5.3%$195/sqft |
Source: | ||
Public tax history
Public tax history
| Year | Property taxes | Tax assessment |
|---|---|---|
| 2025 | $26,272 +8.2% | $1,429,400 +8.2% |
| 2024 | $24,291 +2.6% | $1,321,600 +8.2% |
| 2023 | $23,680 +12.2% | $1,221,900 +16.4% |
Find assessor info on the county website
BuyAbility℠ payment
Est. payment
$12,361/mo
Principal & interest
$8866
Property taxes
$2865
Home insurance
$630
Climate risks
Neighborhood: 07059
Nearby schools
GreatSchools rating
- 7/10Mount Horeb Elementary SchoolGrades: PK-5Distance: 1.4 mi
- 7/10Middle SchoolGrades: 6-8Distance: 3.8 mi
- 9/10Watchung Hills Regional High SchoolGrades: 9-12Distance: 4.5 mi
- Loading
