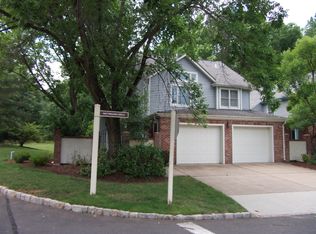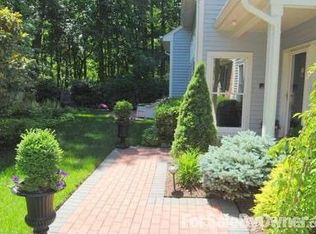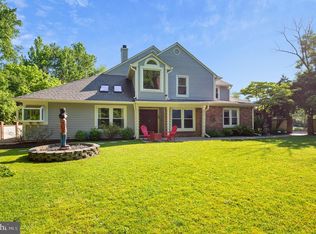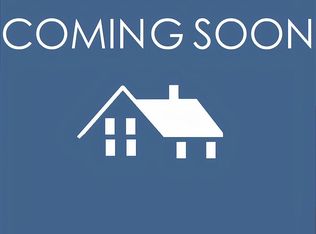Office exclusive listing, may only be purchased through listing agent at this time. Pristine, newly remodeled, professionally painted, 3 bedroom, sought after “ Hermitage" model Patio home in Canal Pointe. Premium location, Freshly Painted, Brand New Stainless-Steel Appliances, newly remodeled Baths and designer Kitchen with Paver Patio and fenced yard overlooking the woods and open space. This home features an open floor plan, as you enter the foyer you are greeted by the soaring 20 ft ceilings in the Family Room with wall of ceiling-to-floor windows. Upgraded Stylish Kitchen with Black Granite Counter Tops and Tumbled Marble Backsplash, and Brand New Stainless-Steel appliances including upgraded VENT-OUT Range Hood. The sunny and spacious breakfast room is a wonderful setting to start your day. The Family Room has built-in wall cabinets, an entertainment center, and a Wood Burning Fireplace. New Washer and Dryer and Remodeled Powder Room complete the first level. Gleaming Hardwood floors through-out the main level. Second Level boasts a Master Suite, with new Hardwood floors, Cathedral ceiling Walk In Closet with closet organizers, 2nd closet, Master Bath and 2 additional bedrooms with remodeled Full Bath. The Master Bath has radiant heated floor, upgraded Jacuzzi tub, dual sinks, and separate shower with a frameless glass shower door and stylish tile. New carpet on stairs and hall and in 2 bedrooms. Over $50,000 in recent upgrades to include window treatments, new appliances, fresh paint. Private gate to you entrance, side and back paver patio with lots of privacy, 2 car garages with freshly painted walls and flooring. Close to all transportation, PJ Train Station, Market Fair, Highly acclaimed West Windsor Plainsboro School System. Excellent opportunity to own this fabulous home!
This property is off market, which means it's not currently listed for sale or rent on Zillow. This may be different from what's available on other websites or public sources.




