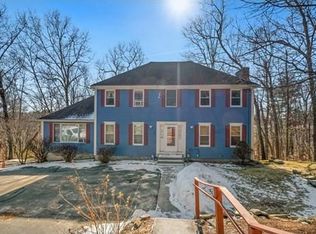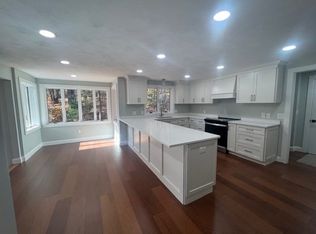Sold for $775,000
$775,000
7 Notchbrook Rd, Shrewsbury, MA 01545
4beds
2,839sqft
Single Family Residence
Built in 1985
0.89 Acres Lot
$800,000 Zestimate®
$273/sqft
$4,294 Estimated rent
Home value
$800,000
$728,000 - $880,000
$4,294/mo
Zestimate® history
Loading...
Owner options
Explore your selling options
What's special
Nestled in a tranquil cul-de-sac yet conveniently located near amenities and major highways, this impeccably maintained home offers the best of both worlds. Exuding timeless elegance, the property features a horseshoe drive, a marble foyer,and classic design elements throughout. The spacious kitchen boasts ample cabinetry, a breakfast nook with a picturesque window, and stunning views of the backyard. Descend to the grand family room, where vaulted ceilings, recessed lighting, and a gas fireplace create a warm and inviting atmosphere. French doors lead to a large deck, perfect for outdoor entertaining. Upstairs, the primary suite and three additional guest bedrooms provide ample space for comfortable living. The unfinished walkout basement offers endless possibilities for customization and storage. Welcome Home!
Zillow last checked: 8 hours ago
Listing updated: October 24, 2024 at 09:36am
Listed by:
Maria Romero Vagnini 617-640-1400,
Mathieu Newton Sotheby's International Realty 508-366-9608,
Maria Romero Vagnini 617-640-1400
Bought with:
Maria Romero Vagnini
Mathieu Newton Sotheby's International Realty
Source: MLS PIN,MLS#: 73285320
Facts & features
Interior
Bedrooms & bathrooms
- Bedrooms: 4
- Bathrooms: 3
- Full bathrooms: 2
- 1/2 bathrooms: 1
Primary bedroom
- Features: Walk-In Closet(s), Flooring - Wall to Wall Carpet
- Level: Second
- Area: 234
- Dimensions: 13 x 18
Bedroom 2
- Features: Closet, Flooring - Wall to Wall Carpet
- Level: Second
- Area: 180
- Dimensions: 12 x 15
Bedroom 3
- Features: Closet, Flooring - Wall to Wall Carpet
- Level: Second
- Area: 132
- Dimensions: 12 x 11
Bedroom 4
- Features: Closet, Flooring - Wall to Wall Carpet
- Level: Second
- Area: 132
- Dimensions: 12 x 11
Bathroom 1
- Features: Bathroom - Half
- Level: First
Bathroom 2
- Features: Bathroom - Full, Bathroom - With Tub
- Level: Second
- Area: 42
- Dimensions: 6 x 7
Bathroom 3
- Features: Bathroom - Full, Bathroom - With Shower Stall, Closet - Linen
- Level: Second
- Area: 56
- Dimensions: 8 x 7
Dining room
- Features: Flooring - Wood, Chair Rail, Lighting - Overhead
- Level: First
- Area: 180
- Dimensions: 12 x 15
Family room
- Features: Skylight, Ceiling Fan(s), Flooring - Wall to Wall Carpet, French Doors, Cable Hookup, Recessed Lighting, Sunken
- Level: First
- Area: 576
- Dimensions: 24 x 24
Kitchen
- Features: Ceiling Fan(s), Flooring - Stone/Ceramic Tile, Window(s) - Picture, Dining Area, Recessed Lighting
- Level: First
- Area: 325
- Dimensions: 25 x 13
Living room
- Features: Flooring - Wall to Wall Carpet, French Doors
- Level: First
- Area: 187
- Dimensions: 11 x 17
Heating
- Baseboard, Natural Gas
Cooling
- Other
Appliances
- Included: Range, Dishwasher, Refrigerator, Washer, Dryer
- Laundry: Lighting - Overhead, Sink, First Floor
Features
- Flooring: Wood, Tile, Carpet
- Doors: French Doors
- Basement: Full,Walk-Out Access,Interior Entry,Garage Access,Concrete,Unfinished
- Number of fireplaces: 1
- Fireplace features: Family Room
Interior area
- Total structure area: 2,839
- Total interior livable area: 2,839 sqft
Property
Parking
- Total spaces: 8
- Parking features: Attached, Under, Garage Faces Side, Paved Drive, Off Street, Paved
- Attached garage spaces: 2
- Uncovered spaces: 6
Features
- Patio & porch: Deck
- Exterior features: Deck, Rain Gutters
Lot
- Size: 0.89 Acres
- Features: Cul-De-Sac, Gentle Sloping
Details
- Parcel number: M:04 B:015006,1672249
- Zoning: RUB
Construction
Type & style
- Home type: SingleFamily
- Architectural style: Colonial
- Property subtype: Single Family Residence
Materials
- Frame
- Foundation: Concrete Perimeter
- Roof: Shingle
Condition
- Year built: 1985
Utilities & green energy
- Sewer: Public Sewer
- Water: Public
- Utilities for property: for Electric Range
Community & neighborhood
Community
- Community features: Shopping, Tennis Court(s), Park, Walk/Jog Trails, Medical Facility, Conservation Area, Highway Access, House of Worship, Private School, Public School, Sidewalks
Location
- Region: Shrewsbury
Other
Other facts
- Listing terms: Contract
- Road surface type: Paved
Price history
| Date | Event | Price |
|---|---|---|
| 10/23/2024 | Sold | $775,000-8.8%$273/sqft |
Source: MLS PIN #73285320 Report a problem | ||
| 10/2/2024 | Contingent | $850,000$299/sqft |
Source: MLS PIN #73285320 Report a problem | ||
| 9/4/2024 | Listed for sale | $850,000$299/sqft |
Source: MLS PIN #73285320 Report a problem | ||
Public tax history
| Year | Property taxes | Tax assessment |
|---|---|---|
| 2025 | $11,817 -0.1% | $981,500 +2.7% |
| 2024 | $11,828 +8% | $955,400 +14.4% |
| 2023 | $10,954 +13.9% | $834,900 +22.5% |
Find assessor info on the county website
Neighborhood: 01545
Nearby schools
GreatSchools rating
- 5/10Walter J. Paton Elementary SchoolGrades: K-4Distance: 2.2 mi
- 8/10Oak Middle SchoolGrades: 7-8Distance: 2.9 mi
- 8/10Shrewsbury Sr High SchoolGrades: 9-12Distance: 2.1 mi
Get a cash offer in 3 minutes
Find out how much your home could sell for in as little as 3 minutes with a no-obligation cash offer.
Estimated market value$800,000
Get a cash offer in 3 minutes
Find out how much your home could sell for in as little as 3 minutes with a no-obligation cash offer.
Estimated market value
$800,000

