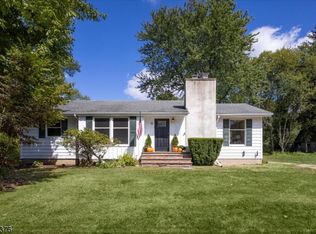Very special, historic stone home has been loved and cared for over the centuries and is loaded with the character and charm of yesteryear with the updates and conveniences of today. Tasteful addition features great room and master bedroom with en-suite bath. Other special features include; exposed stone walls, wide board floors, beamed ceilings, working fireplace and more. Flexible floor plan - breakfast room addition could be formal dining room, family room being used as home office. Close to town, restaurants, shopping and schools. Great property for a home office. Plus in-ground pool and separate pool house. New septic will be installed before closing. Hurry! If you miss it you may never find another like it.
This property is off market, which means it's not currently listed for sale or rent on Zillow. This may be different from what's available on other websites or public sources.
