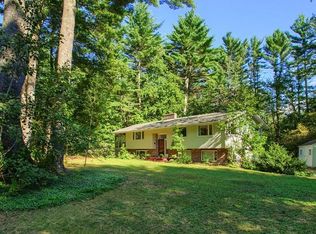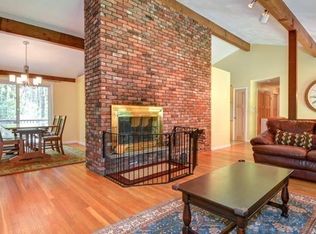Sold for $727,000
$727,000
7 No Name Rd, Stow, MA 01775
3beds
2,157sqft
Single Family Residence
Built in 1968
1.25 Acres Lot
$732,700 Zestimate®
$337/sqft
$4,212 Estimated rent
Home value
$732,700
$674,000 - $799,000
$4,212/mo
Zestimate® history
Loading...
Owner options
Explore your selling options
What's special
Welcome to 7 No Name Rd. in Stow! This beautiful contemporary raised ranch offers 2100+ sq. ft. of modern living. Enjoy an open floor plan with abundant natural light, hardwood floors, and vaulted ceilings. Exposed beams and multiple top to bottom windows give this space so much character! The gourmet kitchen features stainless steel appliances and granite countertops. With 3 bedrooms, 2 full baths, and a flexible lower level including a family room, bonus room, 1/2 bath, laundry, walkout utility room, and 1-car garage, this home is perfect for any lifestyle. Recent upgrades include a fenced yard, new gutters, garage door, appliances, re-paved driveway, and 5 ductless heat pumps making this an energy efficient and conscientious home. Are you an outdoor enthusiasts? You'll love the wraparound deck, covered porch, and garden beds! Located near conservation land and trails in a top school district, this gem is ready to be your dream home just in time for the holidays!
Zillow last checked: 8 hours ago
Listing updated: December 18, 2024 at 12:56pm
Listed by:
Patricia Ortiz 781-572-7872,
Compass 617-206-3333
Bought with:
Cathy Lomasney
ERA Key Realty Services
Source: MLS PIN,MLS#: 73310288
Facts & features
Interior
Bedrooms & bathrooms
- Bedrooms: 3
- Bathrooms: 3
- Full bathrooms: 2
- 1/2 bathrooms: 1
Primary bedroom
- Features: Bathroom - Full, Closet, Flooring - Hardwood
- Level: First
- Area: 178.64
- Dimensions: 11.6 x 15.4
Bedroom 2
- Features: Closet, Flooring - Hardwood
- Level: First
- Area: 145.2
- Dimensions: 13.2 x 11
Bedroom 3
- Features: Closet, Flooring - Hardwood
- Level: First
- Area: 123.6
- Dimensions: 12 x 10.3
Primary bathroom
- Features: Yes
Bathroom 1
- Features: Bathroom - Full, Bathroom - Tiled With Shower Stall
- Level: First
- Area: 31.39
- Dimensions: 7.3 x 4.3
Bathroom 2
- Features: Bathroom - Full, Bathroom - Tiled With Tub
- Level: First
- Area: 67.28
- Dimensions: 11.6 x 5.8
Bathroom 3
- Features: Bathroom - Half, Dryer Hookup - Electric, Washer Hookup
- Level: Basement
- Area: 29.18
- Dimensions: 7.1 x 4.11
Dining room
- Features: Vaulted Ceiling(s), Flooring - Hardwood, Open Floorplan
- Level: First
- Area: 157.43
- Dimensions: 13 x 12.11
Family room
- Features: Flooring - Wall to Wall Carpet
- Level: Basement
- Area: 260
- Dimensions: 12.5 x 20.8
Kitchen
- Features: Flooring - Hardwood, Countertops - Stone/Granite/Solid, Kitchen Island
- Level: First
- Area: 139.2
- Dimensions: 11.6 x 12
Living room
- Features: Skylight, Vaulted Ceiling(s), Flooring - Hardwood, Open Floorplan
- Level: First
- Area: 251.38
- Dimensions: 12.5 x 20.11
Heating
- Baseboard, Heat Pump
Cooling
- Heat Pump
Appliances
- Included: Gas Water Heater, Water Heater, Range, Dishwasher, Microwave, Refrigerator, Washer, Dryer
- Laundry: In Basement, Washer Hookup
Features
- Bonus Room
- Flooring: Carpet, Hardwood, Flooring - Wall to Wall Carpet
- Windows: Insulated Windows
- Basement: Full,Finished,Walk-Out Access,Interior Entry,Garage Access,Concrete
- Number of fireplaces: 1
- Fireplace features: Family Room
Interior area
- Total structure area: 2,157
- Total interior livable area: 2,157 sqft
Property
Parking
- Total spaces: 5
- Parking features: Attached, Under, Paved
- Attached garage spaces: 1
- Uncovered spaces: 4
Features
- Fencing: Fenced/Enclosed
Lot
- Size: 1.25 Acres
- Features: Wooded
Details
- Parcel number: STOWM000R6P098
- Zoning: RES
Construction
Type & style
- Home type: SingleFamily
- Architectural style: Contemporary,Raised Ranch
- Property subtype: Single Family Residence
Materials
- Foundation: Concrete Perimeter
Condition
- Year built: 1968
Utilities & green energy
- Electric: Circuit Breakers
- Sewer: Private Sewer
- Water: Private
- Utilities for property: for Gas Range, Washer Hookup
Community & neighborhood
Community
- Community features: Shopping, Park, Walk/Jog Trails, Medical Facility, Bike Path, Conservation Area, Highway Access, House of Worship, Public School
Location
- Region: Stow
Price history
| Date | Event | Price |
|---|---|---|
| 12/18/2024 | Sold | $727,000+0.3%$337/sqft |
Source: MLS PIN #73310288 Report a problem | ||
| 11/22/2024 | Contingent | $725,000$336/sqft |
Source: MLS PIN #73310288 Report a problem | ||
| 11/6/2024 | Listed for sale | $725,000+51%$336/sqft |
Source: MLS PIN #73310288 Report a problem | ||
| 1/4/2017 | Sold | $480,000-2%$223/sqft |
Source: C21 Commonwealth Sold #72094892_01775 Report a problem | ||
| 11/26/2016 | Pending sale | $489,900$227/sqft |
Source: Moor Realty Group #72094892 Report a problem | ||
Public tax history
| Year | Property taxes | Tax assessment |
|---|---|---|
| 2025 | $10,079 -8.8% | $578,600 -11.1% |
| 2024 | $11,051 +1.9% | $651,200 +8.9% |
| 2023 | $10,840 +9.2% | $597,900 +20.3% |
Find assessor info on the county website
Neighborhood: 01775
Nearby schools
GreatSchools rating
- 6/10Center SchoolGrades: PK-5Distance: 2.2 mi
- 7/10Hale Middle SchoolGrades: 6-8Distance: 2.2 mi
- 8/10Nashoba Regional High SchoolGrades: 9-12Distance: 4.8 mi
Get a cash offer in 3 minutes
Find out how much your home could sell for in as little as 3 minutes with a no-obligation cash offer.
Estimated market value$732,700
Get a cash offer in 3 minutes
Find out how much your home could sell for in as little as 3 minutes with a no-obligation cash offer.
Estimated market value
$732,700

