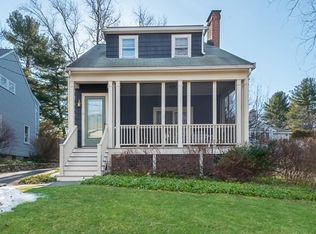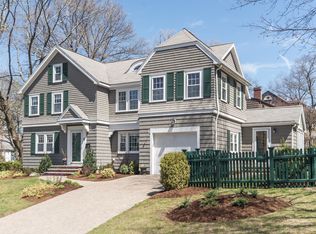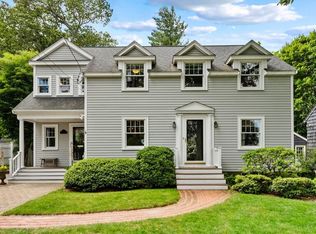NEW PRICE!!! THE BEST OF BOTH WORLDS... New England charm meets Beacon Hill perennial garden setting in this immaculately cared for (by original owner) Gambrel Cape in sought-after Manor neighborhood. With hardwood floors, two full baths, four bedrooms (first floor bedroom currently used as family room), formal dining room and original eat-in kitchen, this home also boasts a lower level office and family area, and utility/laundry space with walk-out access to stone/brick patio with roll-out sun awning. A great play area and relaxation spot is located off kitchen and family room/bedroom. Handy commuter's location including nearby T-stop. A sweet Home awaits you!
This property is off market, which means it's not currently listed for sale or rent on Zillow. This may be different from what's available on other websites or public sources.


