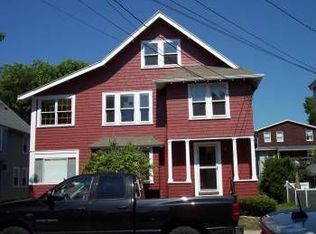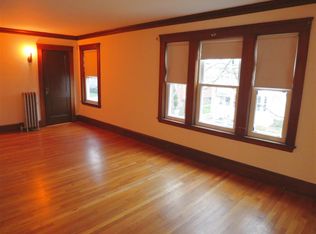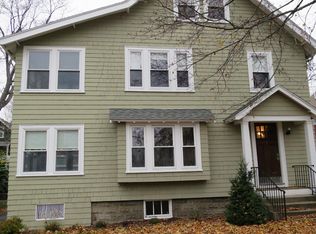Sold for $900,000 on 02/26/25
$900,000
7 Newton Rd #2, Arlington, MA 02474
3beds
1,408sqft
Condominium
Built in 1923
-- sqft lot
$883,700 Zestimate®
$639/sqft
$3,395 Estimated rent
Home value
$883,700
$813,000 - $954,000
$3,395/mo
Zestimate® history
Loading...
Owner options
Explore your selling options
What's special
Start the year off right with a new home in one of Arlington’s most desirable neighborhoods. This updated and immaculate, two-story condo unit has everything you are looking for, located walking distance to Arlington’s town center, bike path, the Mystic Lakes, the West Medford commuter rail station, and bus routes. Two versatile bonus spaces extend from the light-filled living room, ideal as a home office, sunroom, family room, and more. If you love to entertain, this home is perfect with its formal dining room and updated kitchen featuring marble countertops, SS appliances, and a walk-in pantry. Two generous bedrooms share the updated bathroom on the main level with a tiled tub/shower. Retreat to the upper level to discover a sunny bedroom and unfinished area for additional storage or future expansion potential. Enjoy outdoor relaxation on the private rear porch or in the fully fenced backyard with a patio and storage shed. It's the perfect blend of comfort, convenience, and location.
Zillow last checked: 8 hours ago
Listing updated: February 26, 2025 at 02:37pm
Listed by:
Danielle Fleming 617-997-9145,
MA Properties 844-962-7767
Bought with:
David Antonell
Compass
Source: MLS PIN,MLS#: 73326869
Facts & features
Interior
Bedrooms & bathrooms
- Bedrooms: 3
- Bathrooms: 1
- Full bathrooms: 1
Primary bedroom
- Features: Ceiling Fan(s), Closet, Flooring - Hardwood
- Level: Second
- Area: 156
- Dimensions: 13 x 12
Bedroom 2
- Features: Ceiling Fan(s), Closet, Flooring - Hardwood
- Level: Second
- Area: 120
- Dimensions: 12 x 10
Bedroom 3
- Features: Closet, Flooring - Hardwood
- Level: Third
- Area: 156
- Dimensions: 13 x 12
Bathroom 1
- Features: Bathroom - Full, Bathroom - Tiled With Tub & Shower
- Level: Second
Dining room
- Features: Flooring - Hardwood, Wainscoting, Crown Molding
- Level: Second
- Area: 143
- Dimensions: 13 x 11
Family room
- Features: Closet, Flooring - Hardwood, Crown Molding
- Level: Second
- Area: 132
- Dimensions: 12 x 11
Kitchen
- Features: Flooring - Hardwood, Pantry, Countertops - Stone/Granite/Solid, Exterior Access, Recessed Lighting
- Level: Second
- Area: 130
- Dimensions: 13 x 10
Living room
- Features: Ceiling Fan(s), Flooring - Hardwood, Crown Molding
- Level: Second
- Area: 192
- Dimensions: 16 x 12
Heating
- Steam, Natural Gas
Cooling
- None
Appliances
- Laundry: Electric Dryer Hookup, Washer Hookup, In Basement, In Building, In Unit
Features
- Ceiling Fan(s), Sun Room
- Flooring: Carpet, Hardwood, Flooring - Wall to Wall Carpet
- Windows: Insulated Windows
- Has basement: Yes
- Has fireplace: No
Interior area
- Total structure area: 1,408
- Total interior livable area: 1,408 sqft
Property
Parking
- Total spaces: 2
- Parking features: Detached, Garage Door Opener, Off Street, Tandem, Deeded, Driveway
- Garage spaces: 1
- Uncovered spaces: 1
Features
- Entry location: Unit Placement(Upper)
- Patio & porch: Porch, Patio
- Exterior features: Porch, Patio, Storage, Fenced Yard
- Fencing: Fenced
Details
- Parcel number: M:047.A B:0005 L:0007.2,4842826
- Zoning: R2
Construction
Type & style
- Home type: Condo
- Property subtype: Condominium
Materials
- Frame
- Roof: Shingle
Condition
- Year built: 1923
Utilities & green energy
- Electric: Circuit Breakers
- Sewer: Public Sewer
- Water: Public
Green energy
- Energy efficient items: Thermostat
Community & neighborhood
Community
- Community features: Public Transportation, Shopping, Park, Walk/Jog Trails, Bike Path, Conservation Area, Highway Access, House of Worship, Public School, T-Station
Location
- Region: Arlington
HOA & financial
HOA
- HOA fee: $200 monthly
- Services included: Water, Sewer, Insurance
Price history
| Date | Event | Price |
|---|---|---|
| 2/26/2025 | Sold | $900,000+20%$639/sqft |
Source: MLS PIN #73326869 Report a problem | ||
| 1/16/2025 | Listed for sale | $750,000+7.1%$533/sqft |
Source: MLS PIN #73326869 Report a problem | ||
| 11/20/2020 | Sold | $700,000$497/sqft |
Source: Public Record Report a problem | ||
| 10/15/2020 | Listed for sale | $700,000+40%$497/sqft |
Source: Century 21 Cahill Associates #72743810 Report a problem | ||
| 11/3/2014 | Sold | $500,000+29.9%$355/sqft |
Source: Public Record Report a problem | ||
Public tax history
| Year | Property taxes | Tax assessment |
|---|---|---|
| 2025 | $7,074 +4.4% | $656,800 +2.6% |
| 2024 | $6,778 -2.3% | $640,000 +3.5% |
| 2023 | $6,935 +1% | $618,600 +2.9% |
Find assessor info on the county website
Neighborhood: 02474
Nearby schools
GreatSchools rating
- 8/10Thompson Elementary SchoolGrades: K-5Distance: 0.6 mi
- 9/10Ottoson Middle SchoolGrades: 7-8Distance: 1.6 mi
- 10/10Arlington High SchoolGrades: 9-12Distance: 0.9 mi
Schools provided by the listing agent
- Elementary: Thompson Es
- Middle: Gibbs/Ottoson
- High: Arlington Hs
Source: MLS PIN. This data may not be complete. We recommend contacting the local school district to confirm school assignments for this home.
Get a cash offer in 3 minutes
Find out how much your home could sell for in as little as 3 minutes with a no-obligation cash offer.
Estimated market value
$883,700
Get a cash offer in 3 minutes
Find out how much your home could sell for in as little as 3 minutes with a no-obligation cash offer.
Estimated market value
$883,700


