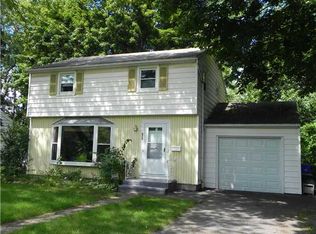Closed
$240,000
7 Newcastle Rd, Rochester, NY 14610
3beds
1,456sqft
Single Family Residence
Built in 1950
7,893.07 Square Feet Lot
$297,100 Zestimate®
$165/sqft
$2,420 Estimated rent
Home value
$297,100
$279,000 - $318,000
$2,420/mo
Zestimate® history
Loading...
Owner options
Explore your selling options
What's special
This adorable property offers a perfect blend of classic and contemporary living! It comes with a NEW tear-off roof, and a sleek and modern kitchen equipped with NEW stainless steel appliances and a dinette area. There are polished hardwood floors that gleam throughout, and a finished basement that includes a convenient wet bar. You'll find three generously sized bedrooms and a full bathroom, completing the second story. Additionally, you'll appreciate the spacious fully fenced-in yard, which includes a deck and patio for outdoor enjoyment. The corner lot is bordered by sidewalks and illuminated by streetlights. This home is nestled in the charming and sought-after Browncroft neighborhood! Don't let this one slip by – make it yours today! Delayed Negotiations until Wednesday 10/4 at noon.
Zillow last checked: 8 hours ago
Listing updated: November 29, 2023 at 08:22am
Listed by:
Chad J. Loblaw 585-398-7365,
Brix & Maven Realty Group LLC,
Katharyn Grover 585-398-7365,
Brix & Maven Realty Group LLC
Bought with:
Mary Ann Uhrenholdt, 10401334474
Keller Williams Realty Greater Rochester
Source: NYSAMLSs,MLS#: R1499255 Originating MLS: Rochester
Originating MLS: Rochester
Facts & features
Interior
Bedrooms & bathrooms
- Bedrooms: 3
- Bathrooms: 2
- Full bathrooms: 1
- 1/2 bathrooms: 1
Heating
- Gas, Forced Air
Appliances
- Included: Dishwasher, Electric Oven, Electric Range, Disposal, Gas Water Heater, Microwave, Refrigerator
Features
- Wet Bar, Separate/Formal Dining Room, Eat-in Kitchen, Granite Counters, Sliding Glass Door(s), Bar
- Flooring: Hardwood, Laminate, Varies
- Doors: Sliding Doors
- Basement: Partially Finished
- Has fireplace: No
Interior area
- Total structure area: 1,456
- Total interior livable area: 1,456 sqft
Property
Parking
- Total spaces: 1
- Parking features: Attached, Garage
- Attached garage spaces: 1
Features
- Levels: Two
- Stories: 2
- Patio & porch: Deck, Patio
- Exterior features: Blacktop Driveway, Deck, Fully Fenced, Patio, Private Yard, See Remarks
- Fencing: Full
Lot
- Size: 7,893 sqft
- Dimensions: 60 x 131
- Features: Corner Lot, Near Public Transit, Residential Lot
Details
- Parcel number: 26140012243000010380000000
- Special conditions: Standard
Construction
Type & style
- Home type: SingleFamily
- Architectural style: Colonial
- Property subtype: Single Family Residence
Materials
- Composite Siding, Copper Plumbing
- Foundation: Block
- Roof: Asphalt
Condition
- Resale
- Year built: 1950
Utilities & green energy
- Electric: Circuit Breakers
- Sewer: Connected
- Water: Connected, Public
- Utilities for property: Cable Available, High Speed Internet Available, Sewer Connected, Water Connected
Community & neighborhood
Location
- Region: Rochester
Other
Other facts
- Listing terms: Cash,Conventional,FHA,VA Loan
Price history
| Date | Event | Price |
|---|---|---|
| 11/17/2023 | Sold | $240,000+20.1%$165/sqft |
Source: | ||
| 10/10/2023 | Contingent | $199,900$137/sqft |
Source: | ||
| 9/29/2023 | Listed for sale | $199,900+53.8%$137/sqft |
Source: | ||
| 6/5/2023 | Sold | $130,000+85.7%$89/sqft |
Source: Public Record Report a problem | ||
| 4/9/1997 | Sold | $70,000$48/sqft |
Source: Public Record Report a problem | ||
Public tax history
| Year | Property taxes | Tax assessment |
|---|---|---|
| 2024 | -- | $293,300 +82.4% |
| 2023 | -- | $160,800 |
| 2022 | -- | $160,800 |
Find assessor info on the county website
Neighborhood: Browncroft
Nearby schools
GreatSchools rating
- 4/10School 46 Charles CarrollGrades: PK-6Distance: 0.3 mi
- 3/10East Lower SchoolGrades: 6-8Distance: 1.1 mi
- 2/10East High SchoolGrades: 9-12Distance: 1.1 mi
Schools provided by the listing agent
- District: Rochester
Source: NYSAMLSs. This data may not be complete. We recommend contacting the local school district to confirm school assignments for this home.
