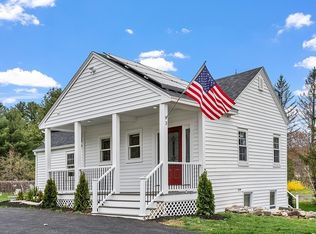Perfect home for entertaining! This home has all the charming details and design that you just don't get with new construction but with modern updates. Wonderful over-sized family room with newly refinished wide pine wood flooring. Completely remodeled kitchen with beautiful upgraded white cabinets, counter-tops and tile flooring. Conducive to single level living, this home offers a large master bedroom and 2 full baths on the first floor. Need more space? 3 additional rooms on the second floor with closets and well-maintained wall to wall carpet. New windows and slider doors that overlook private backyard. Enjoy the upcoming summer months in your backyard oasis that offers in-ground swimming pool and screened in gazebo which is all enclosed by newer vinyl fencing. New pool liner is ordered and will be installed prior to closing! BRAND NEW ROOF w/ 30-year warranty that will transfer to new owner. All appliances to convey. Passed Title 5 5/29/19
This property is off market, which means it's not currently listed for sale or rent on Zillow. This may be different from what's available on other websites or public sources.
