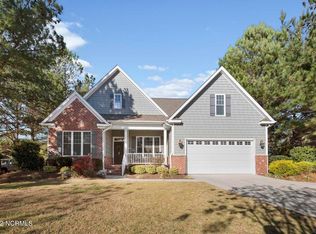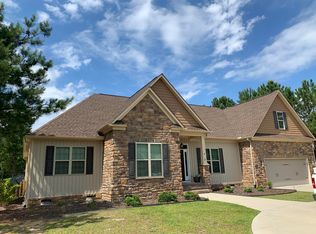Rare opportunity to own a fantastic custom home in Whispering Pines with so many upgrades & the best curb appeal w/ almost entire stone on front exterior! Over 3200 sf includes grand main entrance/foyer, main level w/ hardwoods throughout all living areas. Formal dining room, gourmet kitchen (granite, tiled back-splash, SS appliances, custom cabinetry, open to large eat-in area that is open to a spacious living room w/ stone fireplace and custom cabinets. Master on main level includes tray ceiling, master bath with stand alone tub, double sink vanity, large shower & separate toilet room, guest bedroom on main level w/ private bathroom. Massive screened in porch w/ uncovered deck overlooks large backyard. Upper level w/ two guest bedrooms with shared bath, loft and large bonus room.
This property is off market, which means it's not currently listed for sale or rent on Zillow. This may be different from what's available on other websites or public sources.


