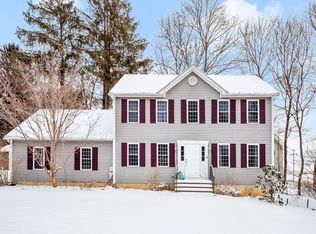USDA * VA * FHA qualified home! Welcome to this lovely 4 Bedroom Dormered Cape with 2 full BA, farmers porch and large trek deck out back! Private location! There is an oversized 1 bay garage with a great work space. Enjoy your morning coffee in the summer on the farmers porch. Generator Ready! 1st flr bdrm OR office space! NEW ROOF! You will find a good size kitchen with an island, a lovely dining room with hardwood flooring, and a living room overlooking the front yard perfect for entertaining. The house faces East, so your morning sunrise should be lovely. Get the bonus of natural sunlight in your living room area! You could certainly expand the lower level for more living space. Come make this your retreat like home that is tucked away off the road privately but close to all the major conveniences such as school, shopping, post office and banking!
This property is off market, which means it's not currently listed for sale or rent on Zillow. This may be different from what's available on other websites or public sources.

