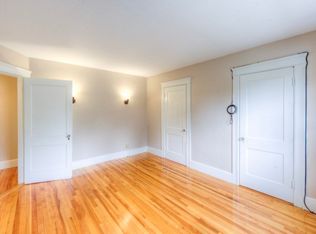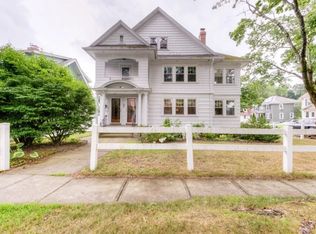Sold for $665,000 on 09/13/24
$665,000
7 Nevada St, Worcester, MA 01602
5beds
3,359sqft
Multi Family
Built in 1923
-- sqft lot
$693,300 Zestimate®
$198/sqft
$2,811 Estimated rent
Home value
$693,300
$631,000 - $763,000
$2,811/mo
Zestimate® history
Loading...
Owner options
Explore your selling options
What's special
This spacious 2 family home, located mere footsteps to Newton Sq., offers an ideal blend of classic charm and modern convenience. Each unit features generous living spaces, with a 2-bedroom unit and a 3-bedroom unit, both providing ample closet space. The combination dining and living rooms are highlighted by wood burning fireplaces and hardwood floors. Both units include heated sunrooms, perfect for home office space. The fully equipped kitchens boast solid surface and granite countertops, separate dining areas and pantries. The first floor. unit is enhanced by a great family room and a heated solarium, offering additional versatile living space. A new on-demand gas heating system serves the first floor. unit, ensuring comfort and efficiency. A two car, detached garage and the convenience of being located within walking distance to parks and the new Doherty High School make this a great all-around property.
Zillow last checked: 8 hours ago
Listing updated: September 14, 2024 at 04:45am
Listed by:
Anthony Economou 508-868-2759,
RE/MAX Vision 508-595-9900
Bought with:
Adi Pellumbi
Cameron Real Estate Group
Source: MLS PIN,MLS#: 73272058
Facts & features
Interior
Bedrooms & bathrooms
- Bedrooms: 5
- Bathrooms: 3
- Full bathrooms: 2
- 1/2 bathrooms: 1
Heating
- Baseboard, Natural Gas, Individual, Unit Control, Other
Cooling
- Wall Unit(s), None
Appliances
- Laundry: Electric Dryer Hookup, Washer Hookup
Features
- Ceiling Fan(s), Pantry, Central Vacuum, Crown Molding, Stone/Granite/Solid Counters, Upgraded Countertops, Walk-In Closet(s), Bathroom With Tub & Shower, Slider, Internet Available - Unknown, Upgraded Cabinets, Living Room, Dining Room, Kitchen, Family Room, Living RM/Dining RM Combo, Mudroom, Sunroom
- Flooring: Tile, Carpet, Hardwood, Stone/Ceramic Tile
- Doors: Storm Door(s)
- Windows: Skylight(s), Insulated Windows
- Basement: Full,Crawl Space,Interior Entry,Concrete
- Number of fireplaces: 2
- Fireplace features: Wood Burning
Interior area
- Total structure area: 3,359
- Total interior livable area: 3,359 sqft
Property
Parking
- Total spaces: 6
- Parking features: Paved Drive, Off Street, Driveway, Paved
- Garage spaces: 2
- Uncovered spaces: 4
Features
- Exterior features: Rain Gutters, Decorative Lighting
- Fencing: Fenced
Lot
- Size: 7,200 sqft
- Features: Corner Lot
Details
- Parcel number: 1785265
- Zoning: RS-7
Construction
Type & style
- Home type: MultiFamily
- Property subtype: Multi Family
Materials
- Frame
- Foundation: Concrete Perimeter, Other
- Roof: Shingle
Condition
- Year built: 1923
Utilities & green energy
- Electric: Circuit Breakers, 100 Amp Service, Individually Metered
- Sewer: Public Sewer
- Water: Public
- Utilities for property: for Electric Range, for Electric Dryer, Washer Hookup
Green energy
- Energy efficient items: Thermostat
Community & neighborhood
Community
- Community features: Public Transportation, Tennis Court(s), Park, Walk/Jog Trails, Golf, Conservation Area, House of Worship, Public School, Other, Sidewalks
Location
- Region: Worcester
HOA & financial
Other financial information
- Total actual rent: 0
Other
Other facts
- Road surface type: Paved
Price history
| Date | Event | Price |
|---|---|---|
| 9/13/2024 | Sold | $665,000+10.9%$198/sqft |
Source: MLS PIN #73272058 | ||
| 8/1/2024 | Listed for sale | $599,900$179/sqft |
Source: MLS PIN #73272058 | ||
Public tax history
| Year | Property taxes | Tax assessment |
|---|---|---|
| 2025 | $7,695 +4.6% | $583,400 +9.1% |
| 2024 | $7,354 +6.8% | $534,800 +11.4% |
| 2023 | $6,886 +3.2% | $480,200 +9.4% |
Find assessor info on the county website
Neighborhood: 01602
Nearby schools
GreatSchools rating
- 7/10Midland Street SchoolGrades: K-6Distance: 0.3 mi
- 4/10University Pk Campus SchoolGrades: 7-12Distance: 1.5 mi
- 3/10Doherty Memorial High SchoolGrades: 9-12Distance: 0.5 mi
Schools provided by the listing agent
- Elementary: Midland
- Middle: Forest Grove
- High: Doherty
Source: MLS PIN. This data may not be complete. We recommend contacting the local school district to confirm school assignments for this home.
Get a cash offer in 3 minutes
Find out how much your home could sell for in as little as 3 minutes with a no-obligation cash offer.
Estimated market value
$693,300
Get a cash offer in 3 minutes
Find out how much your home could sell for in as little as 3 minutes with a no-obligation cash offer.
Estimated market value
$693,300

