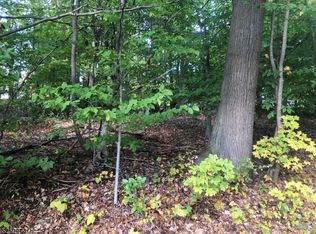New septic to be installed prior to closing in this 3 bedroom, 2 full bath Colonial. Updated kitchen with brand new ss appliances including refrigerator, convection /microwave oven with doorleading out to large deck overlooking back yard. 2 fireplaces- living room and pellet stove in family room with thermostat. Main level full bath with stall shower. Upper level with 3 bedroom, master bedroom with full bath that is also open to hallway. wood floors, Brand new above ground oil tank, full basement with workbench, automatic whole house generator, newer boiler 2011, generator panel 2013, electrical panel 200 AMP, 1 car garage with newer door, propane for generator only. Shed in back yard. Optional lake membership- Beach, clubhouse, fishing, boating. Close to Warwick, NY and ski areas.
This property is off market, which means it's not currently listed for sale or rent on Zillow. This may be different from what's available on other websites or public sources.
