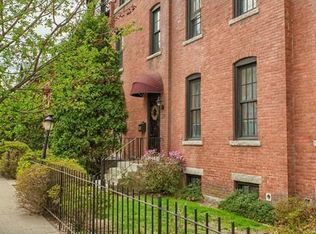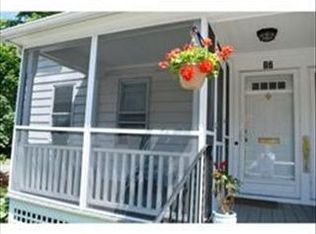. $1,200. 9 Rooms with 3 Bedrooms 1 Bath . CLINTON Lg 3 bedroom duplex with carpets in some of the areas and new vinyl flooring in the Dinning rooms , Living room, and Kitchen located on the first floor. Laundry room/storage area located off of the Kitchen with possible 1/2 bath. Full bath and 3 Bdrms on second floor. Lg backyard, common patio and 3 season sunroom located between the two units. Off St parking for 2 vehicles. Close to public elementary school. Large work shop...with a smaller shed for storage of yard equipment. Has a small man made 100gallon fish pond. Fenced in yard...with a small garden.
This property is off market, which means it's not currently listed for sale or rent on Zillow. This may be different from what's available on other websites or public sources.

