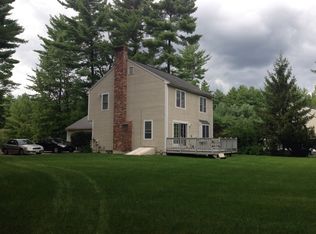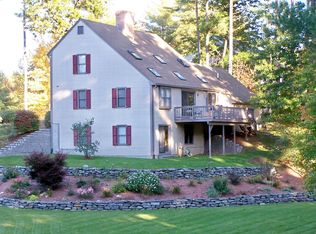This wonderful 7 room colonial has a great floor plan and it's located on a cul-de-sac in Squannacook Woods Subdivision. It features cherry kitchen cabinets, large bay window, dinette, pantry and a first floor office. The master bedroom has a large walk-in closet and full bath. Other features are walk-up-attic, 2 car garage, central vacuum rough in, rear deck and a large back yard add opportunities for at home enjoyment and relaxation.
This property is off market, which means it's not currently listed for sale or rent on Zillow. This may be different from what's available on other websites or public sources.

