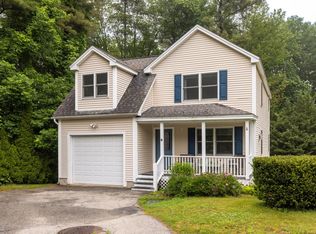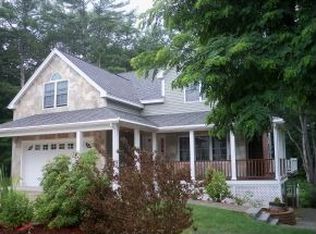Closed
Listed by:
Mary Strathern,
BHHS Verani Seacoast Cell:603-686-0114
Bought with: Granite Coast Realty
$687,000
7 Nathaniel Way, Exeter, NH 03833
3beds
3,537sqft
Single Family Residence
Built in 2001
0.35 Acres Lot
$790,400 Zestimate®
$194/sqft
$4,786 Estimated rent
Home value
$790,400
$751,000 - $830,000
$4,786/mo
Zestimate® history
Loading...
Owner options
Explore your selling options
What's special
Welcome to 7 Nathaniel Way! This well cared for 3 bedroom Exeter contemporary colonial is situated on a cul-de-sac location complete with a charming farmers porch! Enter the open foyer and enjoy lots of first floor space with a formal living room and dining room with rear deck entrance. Bright and sunny open concept kitchen with white cabinetry, granite countertops and breakfast bar allows lots of room for entertaining. The adjoining spacious family room has a vaulted ceiling, stone wood burning fireplace, full wall bookcase and built in desk. Convenient 1st floor laundry has direct entry to the garage. Second level offers roomy primary bedroom suite with wood burning fireplace, walk in closet and large private bath with double sinks, tile shower and jacuzzi tub. Two additional bedrooms, full bath, along with bonus room area, offering "flex space", perfect for office or guest space Enjoy the lower level daylight walk out recreation room with optional work space area. Outside space includes oversized rear 10 x 30 deck, established garden areas and views of abutting conservation area, offering additional privacy. Additional features: 2 car side load garage, central air, irrigation, newer heating system, vinyl siding, town water, sewer and natural gas. This lovely home offers both a great commuter location and easy access to schools, shopping beaches, Phillips Exeter Academy and quintessential downtown Exeter. Showings begin with public open house Thursday May 11th from 4-6pm.
Zillow last checked: 8 hours ago
Listing updated: June 09, 2023 at 09:50am
Listed by:
Mary Strathern,
BHHS Verani Seacoast Cell:603-686-0114
Bought with:
Matt Ajemian
Granite Coast Realty
Source: PrimeMLS,MLS#: 4951646
Facts & features
Interior
Bedrooms & bathrooms
- Bedrooms: 3
- Bathrooms: 3
- Full bathrooms: 2
- 1/2 bathrooms: 1
Heating
- Natural Gas, Forced Air, Hot Air
Cooling
- Central Air
Appliances
- Included: Dishwasher, Dryer, Microwave, Refrigerator, Washer, Electric Stove, Natural Gas Water Heater
- Laundry: 1st Floor Laundry
Features
- Primary BR w/ BA, Vaulted Ceiling(s), Walk-In Closet(s)
- Flooring: Carpet, Ceramic Tile, Hardwood
- Windows: Blinds
- Basement: Finished,Interior Stairs,Walkout,Exterior Entry,Interior Entry
- Number of fireplaces: 2
- Fireplace features: Wood Burning, 2 Fireplaces
Interior area
- Total structure area: 3,885
- Total interior livable area: 3,537 sqft
- Finished area above ground: 2,587
- Finished area below ground: 950
Property
Parking
- Total spaces: 2
- Parking features: Paved, Auto Open, Direct Entry, Driveway, Attached
- Garage spaces: 2
- Has uncovered spaces: Yes
Features
- Levels: Two
- Stories: 2
- Patio & porch: Covered Porch
- Exterior features: Deck
Lot
- Size: 0.35 Acres
- Features: Landscaped, Level
Details
- Parcel number: EXTRM088L0014
- Zoning description: R-2
Construction
Type & style
- Home type: SingleFamily
- Architectural style: Cape
- Property subtype: Single Family Residence
Materials
- Wood Frame, Vinyl Siding
- Foundation: Concrete
- Roof: Shingle
Condition
- New construction: No
- Year built: 2001
Utilities & green energy
- Electric: Circuit Breakers
- Sewer: Public Sewer
- Utilities for property: Cable Available, Underground Utilities
Community & neighborhood
Security
- Security features: Security System
Location
- Region: Exeter
Price history
| Date | Event | Price |
|---|---|---|
| 6/9/2023 | Sold | $687,000+5.7%$194/sqft |
Source: | ||
| 5/15/2023 | Pending sale | $649,900$184/sqft |
Source: | ||
| 5/15/2023 | Contingent | $649,900$184/sqft |
Source: | ||
| 5/8/2023 | Listed for sale | $649,900+89.4%$184/sqft |
Source: | ||
| 3/13/2001 | Sold | $343,100$97/sqft |
Source: Public Record Report a problem | ||
Public tax history
| Year | Property taxes | Tax assessment |
|---|---|---|
| 2024 | $12,385 +7.7% | $696,200 +62.1% |
| 2023 | $11,499 +8.2% | $429,400 |
| 2022 | $10,628 +1.1% | $429,400 |
Find assessor info on the county website
Neighborhood: 03833
Nearby schools
GreatSchools rating
- NAMain Street SchoolGrades: PK-2Distance: 3 mi
- 7/10Cooperative Middle SchoolGrades: 6-8Distance: 0.7 mi
- 8/10Exeter High SchoolGrades: 9-12Distance: 6.2 mi
Schools provided by the listing agent
- Elementary: Main Street School
- Middle: Cooperative Middle School
- High: Exeter High School
- District: Exeter
Source: PrimeMLS. This data may not be complete. We recommend contacting the local school district to confirm school assignments for this home.
Get a cash offer in 3 minutes
Find out how much your home could sell for in as little as 3 minutes with a no-obligation cash offer.
Estimated market value$790,400
Get a cash offer in 3 minutes
Find out how much your home could sell for in as little as 3 minutes with a no-obligation cash offer.
Estimated market value
$790,400

