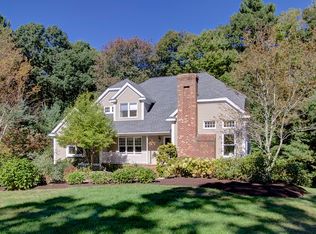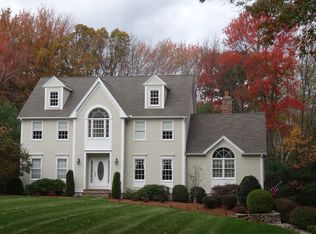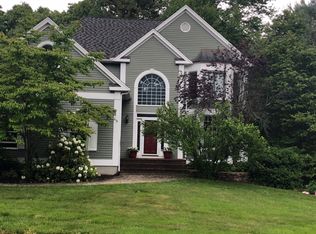DUE TO SIGNIFICANT INTEREST IN THE PROPERTY, OFFERS WILL BE DUE FRIDAY JAN 8TH AT 5:00 PM AND OPEN HOUSES CANCELLED. Spectacular 4 bed, 3 bath custom Colonial at the end of an idyllic private cul-de-sac. A dramatic two-story foyer leads to a spacious open layout featuring tall ceilings, exceptional craftsmanship, gleaming hardwood floors, a custom wood-burning fireplace, and a cozy carpeted sunken family room. The unique layout offers flexible living with 3 bedrooms on the upper level and 1 bedroom next to a full bath on the main level. The chef's kitchen features updated stainless appliances, an induction stove, and a Sub Zero refrigerator. The master bedroom has a vaulted ceiling, walk-in closet, and Jacuzzi tub with a separate shower in the private en suite. The finished lower level has wall-to-wall carpet and walk-out access to the level, professionally landscaped yard. Unique sunken patio in front of the house with a fire pit and large deck in the rear.
This property is off market, which means it's not currently listed for sale or rent on Zillow. This may be different from what's available on other websites or public sources.


