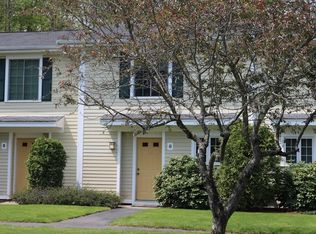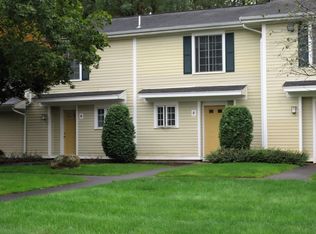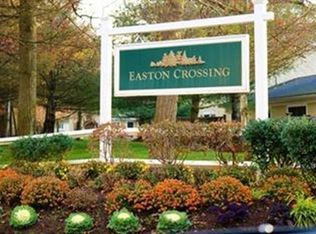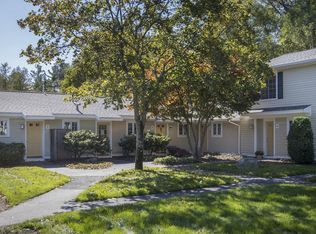Welcome to one of the premier town homes at Easton Crossing. Ideally located within the complex and meticulously maintained. Unique to this town home are recently upgraded patio door, front door, bath fitter tub, refrigerator, microwave, and more. Your spacious patio has a private setting and offers views of the woodlands, and townhouse living means you can grill to your hearts content! The first floor has an open design dining and living area with spacious kitchen that is only found in a small number of these homes. The master bedroom is spacious (over 16 feet long!). Also, laundry is conveniently located on the second floor. Easton Crossing is a very desirable community situated on 22 acres and includes a pool, basketball and tennis courts, a dog park, fitness room and club house. The town of Easton offers quality shopping, delicious restaurants, Borderland State Park, and Langwater Farmer's Market. Includes a 13 month home warranty! First showings at OH on Sat, Oct 7th 1p-3p.
This property is off market, which means it's not currently listed for sale or rent on Zillow. This may be different from what's available on other websites or public sources.



