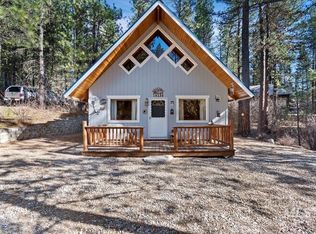Sold
Price Unknown
7 N Trail Rd, Garden Valley, ID 83622
4beds
2baths
2,160sqft
Single Family Residence
Built in 1994
0.88 Acres Lot
$434,700 Zestimate®
$--/sqft
$2,356 Estimated rent
Home value
$434,700
Estimated sales range
Not available
$2,356/mo
Zestimate® history
Loading...
Owner options
Explore your selling options
What's special
This Garden Valley home is perfect as a full-time residence, weekend retreat, or profitable rental! Sold completely furnished, this single level, 2,160 SqFt home features 4 spacious bedrooms & 2 bathrooms. The open style kitchen flows into the great room & is an entertainer's dream! Complete with a breakfast bar, built-in oven, tiled countertops, island w/ built-in range & a pantry! The master suite includes sliding glass doors to the deck, a walk-in closet with built in shelves, private bathroom w/ dual vanities, step-in shower & an extra private room should you wish to expand your closet! Down the hallway, 3 generous sized rooms are versatile for bedrooms/craft rooms! Watch the wildlife & soak in the mountain air from the 23x12 covered screened deck with serene timber views! The property features a full RV hookup, space for a garden or outbuildings & tons of storage under the home! Community water/road maintenance are included! This versatile property is ready to be your new home or investment opportunity!
Zillow last checked: 8 hours ago
Listing updated: February 14, 2025 at 03:13pm
Listed by:
Kathleen Vaughan 208-859-8515,
Garden Valley Properties,
Marissa Sevilla 208-440-6288,
Garden Valley Properties
Bought with:
Lisa Willey
Garden Valley Properties
Source: IMLS,MLS#: 98912116
Facts & features
Interior
Bedrooms & bathrooms
- Bedrooms: 4
- Bathrooms: 2
- Main level bathrooms: 2
- Main level bedrooms: 4
Primary bedroom
- Level: Main
- Area: 240
- Dimensions: 16 x 15
Bedroom 2
- Level: Main
- Area: 196
- Dimensions: 14 x 14
Bedroom 3
- Level: Main
- Area: 154
- Dimensions: 14 x 11
Bedroom 4
- Level: Main
- Area: 154
- Dimensions: 14 x 11
Kitchen
- Level: Main
- Area: 270
- Dimensions: 18 x 15
Living room
- Level: Main
- Area: 270
- Dimensions: 18 x 15
Office
- Level: Main
- Area: 72
- Dimensions: 12 x 6
Heating
- Electric, Propane, Radiant, Wall Furnace
Appliances
- Included: Electric Water Heater, Tank Water Heater, Dishwasher, Disposal, Microwave, Oven/Range Built-In, Refrigerator
Features
- Bath-Master, Bed-Master Main Level, Guest Room, Split Bedroom, Den/Office, Great Room, Double Vanity, Walk-In Closet(s), Breakfast Bar, Pantry, Kitchen Island, Tile Counters, Number of Baths Main Level: 2
- Flooring: Bamboo/Cork, Carpet, Vinyl
- Has basement: No
- Number of fireplaces: 1
- Fireplace features: One, Propane
Interior area
- Total structure area: 2,160
- Total interior livable area: 2,160 sqft
- Finished area above ground: 2,160
Property
Parking
- Parking features: RV Access/Parking
Features
- Levels: One
- Patio & porch: Covered Patio/Deck
- Has view: Yes
Lot
- Size: 0.88 Acres
- Features: 1/2 - .99 AC, Views, Rolling Slope, Wooded, Winter Access
Details
- Parcel number: RP076010020080
Construction
Type & style
- Home type: SingleFamily
- Property subtype: Single Family Residence
Materials
- Frame, Wood Siding
- Foundation: Crawl Space
- Roof: Metal
Condition
- Year built: 1994
Utilities & green energy
- Sewer: Septic Tank
- Water: Community Service
- Utilities for property: Broadband Internet
Green energy
- Indoor air quality: Ventilation
Community & neighborhood
Location
- Region: Garden Valley
- Subdivision: Valley High Estates
HOA & financial
HOA
- Has HOA: Yes
- HOA fee: $325 annually
Other
Other facts
- Listing terms: Cash,Conventional,FHA,VA Loan
- Ownership: Fee Simple
Price history
Price history is unavailable.
Public tax history
| Year | Property taxes | Tax assessment |
|---|---|---|
| 2024 | $1,887 +1.8% | $471,815 +4.6% |
| 2023 | $1,854 -4.2% | $450,933 +0.2% |
| 2022 | $1,936 -1.7% | $449,933 +60.6% |
Find assessor info on the county website
Neighborhood: 83622
Nearby schools
GreatSchools rating
- 4/10Garden Valley SchoolGrades: PK-12Distance: 3.5 mi
Schools provided by the listing agent
- Elementary: Garden Vly
- Middle: Garden Valley
- High: Garden Valley
- District: Garden Valley School District #71
Source: IMLS. This data may not be complete. We recommend contacting the local school district to confirm school assignments for this home.
