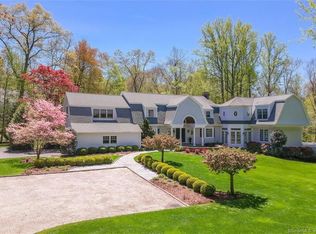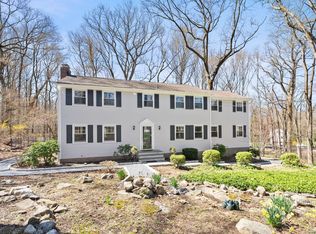Sold for $5,075,000 on 06/02/25
$5,075,000
7 North Ridge Road, Westport, CT 06880
6beds
11,774sqft
Single Family Residence
Built in 2008
3.17 Acres Lot
$5,185,500 Zestimate®
$431/sqft
$9,921 Estimated rent
Home value
$5,185,500
$4.67M - $5.76M
$9,921/mo
Zestimate® history
Loading...
Owner options
Explore your selling options
What's special
Exceptional 6-bedroom, 6-bath luxury estate in Westport, CT, built in 2008 on over 3 professionally landscaped acres. Features expansive entertaining rooms, a chef's kitchen with sunny breakfast room, sunken family room with stone hearth and built-ins, a screened-in porch, pool, spa, pool house, outdoor kitchen, tennis court, and large recreational yard. The luxurious primary suite boasts a spa-like bathroom, dressing room, sitting room/office, and private balcony. Second-floor in-law suite with interior access. Walk-out lower level includes a gym, bar, art-room and home theater. Three home offices. Minutes from Westport's vibrant downtown, award-winning schools, and beautiful beaches. *Floor plans are available upon request *by appointment only * HOA is approximately $2500 annually and covers road maintenance, road plowing, common area landscaping and trash removal 2xs/week. This is an official tax district and dues are tax deductible.
Zillow last checked: 8 hours ago
Listing updated: June 02, 2025 at 12:26pm
Listed by:
Danna Rogers and Jen Kass Team,
Danna Rogers 917-282-6292,
Higgins Group Bedford Square 203-226-0300,
Co-Listing Agent: Jen Kass 203-368-8032,
Higgins Group Bedford Square
Bought with:
Bonnie Sztam, RES.0777723
William Pitt Sotheby's Int'l
Source: Smart MLS,MLS#: 24068827
Facts & features
Interior
Bedrooms & bathrooms
- Bedrooms: 6
- Bathrooms: 9
- Full bathrooms: 6
- 1/2 bathrooms: 3
Primary bedroom
- Features: High Ceilings, Balcony/Deck, Cedar Closet(s), Fireplace, Walk-In Closet(s), Wall/Wall Carpet
- Level: Upper
Bedroom
- Features: Full Bath, Wall/Wall Carpet
- Level: Upper
Bedroom
- Features: Full Bath, Walk-In Closet(s), Wall/Wall Carpet
- Level: Upper
Bedroom
- Features: Full Bath, Walk-In Closet(s), Wall/Wall Carpet
- Level: Upper
Bedroom
- Features: Bedroom Suite, Built-in Features, Entertainment Center, Full Bath, Wall/Wall Carpet
- Level: Upper
Bedroom
- Features: Full Bath, Walk-In Closet(s), Wall/Wall Carpet
- Level: Upper
Dining room
- Features: High Ceilings, Wet Bar, Hardwood Floor
- Level: Main
Family room
- Features: High Ceilings, Built-in Features, Dry Bar, Gas Log Fireplace, Sliders, Wall/Wall Carpet
- Level: Main
Kitchen
- Features: High Ceilings, Breakfast Nook, Built-in Features, Granite Counters, Kitchen Island, Pantry
- Level: Main
Living room
- Features: High Ceilings, Fireplace, Hardwood Floor
- Level: Main
Office
- Features: High Ceilings, Built-in Features, Fireplace, French Doors, Patio/Terrace, Hardwood Floor
- Level: Main
Heating
- Hydro Air, Zoned, Natural Gas
Cooling
- Central Air
Appliances
- Included: Gas Cooktop, Oven, Microwave, Refrigerator, Freezer, Dishwasher, Washer, Dryer, Wine Cooler, Gas Water Heater, Water Heater, Humidifier
- Laundry: Upper Level, Mud Room
Features
- Sound System, Open Floorplan, Entrance Foyer, In-Law Floorplan
- Basement: Full,Heated,Cooled,Interior Entry,Partially Finished,Walk-Out Access
- Attic: Walk-up
- Number of fireplaces: 5
Interior area
- Total structure area: 11,774
- Total interior livable area: 11,774 sqft
- Finished area above ground: 8,866
- Finished area below ground: 2,908
Property
Parking
- Total spaces: 4
- Parking features: Attached, Garage Door Opener
- Attached garage spaces: 4
Features
- Patio & porch: Patio
- Exterior features: Tennis Court(s), Garden, Stone Wall, Underground Sprinkler
- Has private pool: Yes
- Pool features: Heated, Slide, Pool/Spa Combo, In Ground
- Spa features: Heated
- Waterfront features: Beach Access
Lot
- Size: 3.17 Acres
- Features: Dry, Cul-De-Sac, Cleared, Landscaped
Details
- Additional structures: Cabana, Shed(s), Pool House
- Parcel number: 414963
- Zoning: AAA
Construction
Type & style
- Home type: SingleFamily
- Architectural style: Colonial
- Property subtype: Single Family Residence
Materials
- Shingle Siding, Cedar
- Foundation: Concrete Perimeter
- Roof: Wood
Condition
- New construction: No
- Year built: 2008
Utilities & green energy
- Sewer: Septic Tank
- Water: Public
- Utilities for property: Underground Utilities, Cable Available
Community & neighborhood
Security
- Security features: Security System
Community
- Community features: Library, Medical Facilities, Park, Private School(s), Pool, Tennis Court(s)
Location
- Region: Westport
- Subdivision: Coleytown
HOA & financial
HOA
- Has HOA: Yes
- HOA fee: $2,500 annually
- Services included: Maintenance Grounds, Trash, Snow Removal
Price history
| Date | Event | Price |
|---|---|---|
| 6/2/2025 | Sold | $5,075,000-4.2%$431/sqft |
Source: | ||
| 3/21/2025 | Pending sale | $5,300,000$450/sqft |
Source: | ||
| 1/22/2025 | Listed for sale | $5,300,000+212.9%$450/sqft |
Source: | ||
| 9/1/2006 | Sold | $1,694,000$144/sqft |
Source: Public Record | ||
Public tax history
| Year | Property taxes | Tax assessment |
|---|---|---|
| 2025 | $41,632 +1.3% | $2,207,400 |
| 2024 | $41,102 +1.5% | $2,207,400 |
| 2023 | $40,506 +1.5% | $2,207,400 |
Find assessor info on the county website
Neighborhood: Coleytown
Nearby schools
GreatSchools rating
- 9/10Coleytown Elementary SchoolGrades: K-5Distance: 0.5 mi
- 9/10Coleytown Middle SchoolGrades: 6-8Distance: 0.7 mi
- 10/10Staples High SchoolGrades: 9-12Distance: 1.4 mi
Schools provided by the listing agent
- Elementary: Coleytown
- Middle: Coleytown
- High: Staples
Source: Smart MLS. This data may not be complete. We recommend contacting the local school district to confirm school assignments for this home.
Sell for more on Zillow
Get a free Zillow Showcase℠ listing and you could sell for .
$5,185,500
2% more+ $104K
With Zillow Showcase(estimated)
$5,289,210
