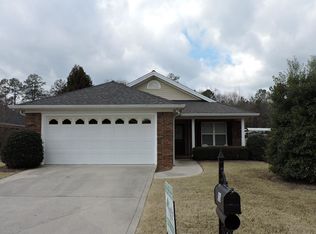Closed
$326,500
7 N Pointe Dr NE, Rome, GA 30161
3beds
2,063sqft
Single Family Residence
Built in 2002
7,405.2 Square Feet Lot
$337,100 Zestimate®
$158/sqft
$1,872 Estimated rent
Home value
$337,100
$320,000 - $357,000
$1,872/mo
Zestimate® history
Loading...
Owner options
Explore your selling options
What's special
Welcome to this elegant residence, where comfort meets sophistication in a seamless blend of interior charm and outdoor allure. As you step onto the inviting covered front porch, envision yourself enjoying peaceful mornings with your favorite book and a cup of coffee. The heart of this home is undoubtedly the kitchen, boasting pristine white cabinets that contrast beautifully with modern appliances, offering both aesthetic appeal and functionality. Adjacent to the kitchen, a sun-drenched sunroom provides a tranquil space for relaxation, overlooking the meticulously fenced yard, a safe haven for outdoor activities or simply soaking up the sun. The residence thoughtfully accommodates comfort with carpeted rooms, ensuring a cozy atmosphere where restful nights are guaranteed. The double vanity bathroom adds a touch of luxury and convenience, streamlining morning routines. Located just a short drive from bustling shopping centers and exquisite dining options, this home combines the tranquility of suburban living with the convenience of city amenities. This property is not just a house; it's a sanctuary designed for those who appreciate the finer details and a lifestyle of comfort and elegance. This home has many updates, Heat Pump replaced 2022 and HVAC replaced in 2023.
Zillow last checked: 8 hours ago
Listing updated: May 22, 2024 at 01:07pm
Listed by:
Tressa Cagle 706-936-8699,
Key To Your Home Realty
Bought with:
Susan W West, 278437
Realty One Group Edge
Source: GAMLS,MLS#: 10273510
Facts & features
Interior
Bedrooms & bathrooms
- Bedrooms: 3
- Bathrooms: 2
- Full bathrooms: 2
- Main level bathrooms: 2
- Main level bedrooms: 3
Heating
- Electric, Heat Pump
Cooling
- Central Air, Heat Pump
Appliances
- Included: Gas Water Heater, Dishwasher, Microwave, Other, Refrigerator
- Laundry: Laundry Closet
Features
- Tray Ceiling(s), Double Vanity, Walk-In Closet(s)
- Flooring: Carpet, Laminate
- Basement: None
- Number of fireplaces: 1
- Fireplace features: Factory Built, Gas Log
- Common walls with other units/homes: No Common Walls
Interior area
- Total structure area: 2,063
- Total interior livable area: 2,063 sqft
- Finished area above ground: 2,063
- Finished area below ground: 0
Property
Parking
- Parking features: Carport
- Has carport: Yes
Accessibility
- Accessibility features: Accessible Entrance
Features
- Levels: One
- Stories: 1
- Exterior features: Other
- Fencing: Fenced
- Has view: Yes
- View description: City
- Body of water: None
Lot
- Size: 7,405 sqft
- Features: Level
Details
- Parcel number: K13X 061
Construction
Type & style
- Home type: SingleFamily
- Architectural style: Bungalow/Cottage
- Property subtype: Single Family Residence
Materials
- Other
- Foundation: Slab
- Roof: Composition,Other
Condition
- Resale
- New construction: No
- Year built: 2002
Utilities & green energy
- Sewer: Public Sewer
- Water: Public
- Utilities for property: None
Green energy
- Energy efficient items: Doors
Community & neighborhood
Community
- Community features: None
Location
- Region: Rome
- Subdivision: NORTH POINTE
HOA & financial
HOA
- Has HOA: Yes
- HOA fee: $50 annually
- Services included: None
Other
Other facts
- Listing agreement: Exclusive Right To Sell
- Listing terms: Cash,Conventional,FHA,VA Loan
Price history
| Date | Event | Price |
|---|---|---|
| 5/20/2024 | Sold | $326,500-1%$158/sqft |
Source: | ||
| 4/28/2024 | Pending sale | $329,900$160/sqft |
Source: | ||
| 4/24/2024 | Listed for sale | $329,900$160/sqft |
Source: | ||
| 4/2/2024 | Pending sale | $329,900$160/sqft |
Source: | ||
| 3/29/2024 | Listed for sale | $329,900+37.5%$160/sqft |
Source: | ||
Public tax history
| Year | Property taxes | Tax assessment |
|---|---|---|
| 2024 | $3,891 -12.2% | $130,095 +3% |
| 2023 | $4,434 +100% | $126,287 +19.4% |
| 2022 | $2,218 +10.9% | $105,781 +10.2% |
Find assessor info on the county website
Neighborhood: 30161
Nearby schools
GreatSchools rating
- 2/10Main Elementary SchoolGrades: PK-6Distance: 1.7 mi
- 5/10Rome Middle SchoolGrades: 7-8Distance: 0.4 mi
- 6/10Rome High SchoolGrades: 9-12Distance: 0.5 mi
Schools provided by the listing agent
- Elementary: Main
- Middle: Rome
- High: Rome
Source: GAMLS. This data may not be complete. We recommend contacting the local school district to confirm school assignments for this home.
Get pre-qualified for a loan
At Zillow Home Loans, we can pre-qualify you in as little as 5 minutes with no impact to your credit score.An equal housing lender. NMLS #10287.
