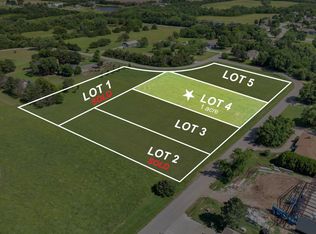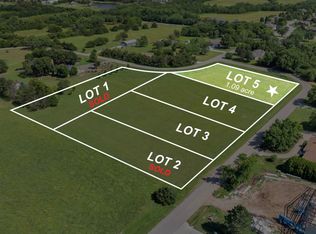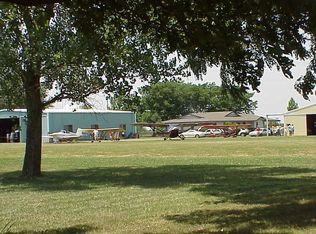Sold
Price Unknown
7 N High Point Rd, Valley Center, KS 67147
5beds
2,760sqft
Single Family Onsite Built
Built in 1985
0.72 Acres Lot
$395,000 Zestimate®
$--/sqft
$2,368 Estimated rent
Home value
$395,000
$359,000 - $435,000
$2,368/mo
Zestimate® history
Loading...
Owner options
Explore your selling options
What's special
Looking for a home with a Runway? (Private High Point Airfield in Valley Center.) One owner home with its own hanger and shop are behind the home and right on the 2,400 ft. grass runway. The has a very nice floor plan with vaulted ceilings in the Living and Dining rooms with lots of natural light and a wood stove and a built-in bookcase or China hutch. Spacious Kitchen with lots of cabinets, a serving counter, eating space and 2 pantry areas. There is a Half Bath next to the Kitchen and Living and Dining rooms. There is a bedroom and bath on the main floor and then bedroom # 2 upstairs. Large bonus room or Family room upstairs that overlooks the Living and Dining areas. There are 3 bedrooms in the basement all with walk-in closets and the 1 full bathroom with 2 sinks, a tub and a separate shower. The laundry is in the basement. They Furnace and AC were new in 2021 and are a Lenox high efficiency unit. There is a 2-car oversized and sheet rock garage with opener and a 10 X 20 workshop that is a separate room. The Hanger is approximately 30 X 50 with concrete floor & with and additional 13 X 20 area in the hanger, then there is approx. 14 X 20 shop area for tools etc. All the exterior siding is all concrete siding for easy maintenance. The property is on .72 acres and is a perfect place for anyone that loves to fly and wants a hanger in the back yard. There are convents that can be found online. There are additional fees that apply for the Maintenace of the runway. This won't last long. THERE WILL BE AN ESTATE SALE JAN. 9TH & 10TH, FEEL FREE TO VIEW THE HOME THEN.
Zillow last checked: 8 hours ago
Listing updated: February 14, 2025 at 07:07pm
Listed by:
Scott Stremel OFF:316-722-6182,
J.P. Weigand & Sons
Source: SCKMLS,MLS#: 649229
Facts & features
Interior
Bedrooms & bathrooms
- Bedrooms: 5
- Bathrooms: 3
- Full bathrooms: 2
- 1/2 bathrooms: 1
Primary bedroom
- Description: Laminate - Other
- Level: Main
- Area: 168
- Dimensions: 14x12
Bedroom
- Description: Carpet
- Level: Basement
- Area: 186
- Dimensions: 12x15.5
Bedroom
- Description: Carpet
- Level: Basement
- Area: 143
- Dimensions: 13x11
Bedroom
- Description: Carpet
- Level: Basement
- Area: 132
- Dimensions: 11x12
Bonus room
- Description: Carpet
- Level: Upper
- Area: 424.8
- Dimensions: 18x23.6
Dining room
- Description: Laminate - Other
- Level: Main
- Area: 238
- Dimensions: 17x14
Other
- Description: Concrete
- Level: Main
- Area: 200
- Dimensions: 20x10
Kitchen
- Description: Laminate - Other
- Level: Main
- Area: 252
- Dimensions: 15x16.8
Living room
- Description: Laminate - Other
- Level: Main
- Area: 238
- Dimensions: 17x14
Heating
- Forced Air, Propane Rented
Cooling
- Central Air, Electric
Appliances
- Included: Dishwasher, Disposal, Refrigerator, Range, Humidifier
- Laundry: In Basement, 220 equipment
Features
- Ceiling Fan(s), Walk-In Closet(s), Vaulted Ceiling(s)
- Flooring: Laminate
- Windows: Window Coverings-All
- Basement: Finished
- Number of fireplaces: 1
- Fireplace features: One, Living Room, Wood Burning Stove
Interior area
- Total interior livable area: 2,760 sqft
- Finished area above ground: 1,771
- Finished area below ground: 989
Property
Parking
- Total spaces: 2
- Parking features: RV Access/Parking, Attached, Garage Door Opener
- Garage spaces: 2
Features
- Levels: One and One Half
- Stories: 1
- Exterior features: Guttering - ALL
Lot
- Size: 0.72 Acres
- Features: Cul-De-Sac, Irregular Lot
Details
- Additional structures: Storage, Outbuilding, Detached Finish Area
- Parcel number: 0292903201012.00
Construction
Type & style
- Home type: SingleFamily
- Architectural style: Traditional
- Property subtype: Single Family Onsite Built
Materials
- Frame w/Less than 50% Mas
- Foundation: Full, Day Light
- Roof: Composition
Condition
- Year built: 1985
Utilities & green energy
- Gas: Propane
- Sewer: Septic Tank
- Water: Rural Water
- Utilities for property: Propane
Community & neighborhood
Community
- Community features: Airfield
Location
- Region: Valley Center
- Subdivision: CITY OF VALLEY CENTER
HOA & financial
HOA
- Has HOA: No
- Services included: Water, Gen. Upkeep for Common Ar
Other
Other facts
- Ownership: Individual
- Road surface type: Paved
Price history
Price history is unavailable.
Public tax history
| Year | Property taxes | Tax assessment |
|---|---|---|
| 2024 | $4,778 +11.2% | $32,919 +13.3% |
| 2023 | $4,298 | $29,061 |
| 2022 | -- | -- |
Find assessor info on the county website
Neighborhood: 67147
Nearby schools
GreatSchools rating
- 9/10Abilene Elementary SchoolGrades: PK-3Distance: 1.1 mi
- 6/10Valley Center Middle SchoolGrades: 6-8Distance: 1.1 mi
- 7/10Valley Center HighGrades: 9-12Distance: 1.5 mi
Schools provided by the listing agent
- Elementary: Valley Center
- Middle: Valley Center
- High: Valley Center
Source: SCKMLS. This data may not be complete. We recommend contacting the local school district to confirm school assignments for this home.


