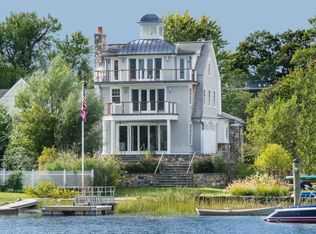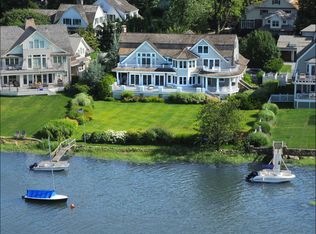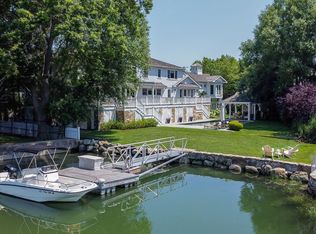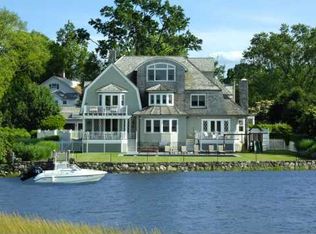Looking for a neighborhood? This enchanting, waterfront home is located in Lucas Point, one of the most sought after waterfront neighborhoods in Greenwich. With beautiful water views from almost every room in the house, this charming property is a dream for water sports enthusiasts. Drop a canoe or paddle board in from your own back yard. Enjoy beautiful sunrises and year-round bonfires at the private, dog-friendly beach. Watch the sunset at the private Lucas Point marina. Tod's Point is a stone's throw away for scenic walks, bike rides or drives. Old Greenwich schools and Village are within biking distance. Enjoy living in this friendly and active neighborhood with family and friends where community participation is thriving!
This property is off market, which means it's not currently listed for sale or rent on Zillow. This may be different from what's available on other websites or public sources.



