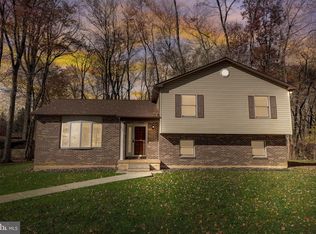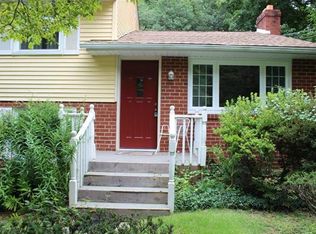Sold for $500,000
$500,000
7 N Constance Dr, Glen Riddle, PA 19063
3beds
1,612sqft
Single Family Residence
Built in 1958
1.04 Acres Lot
$508,200 Zestimate®
$310/sqft
$3,316 Estimated rent
Home value
$508,200
$462,000 - $559,000
$3,316/mo
Zestimate® history
Loading...
Owner options
Explore your selling options
What's special
Located on 1+ acres at the end of a dead end street, adjacent to Middletown Township property, this is a must see home for the buyer that wants privacy, convenience and not be in a row house. With it's new front porch, and newer roof , this 3 to 4 bedrooms, 1 1/2 bath home has all the amenities. Open floor plan with the Sun lit ,Fireside Living room open to the Kitchen and added sun room or eating area. This level also has access to a screened porch overlooking the wonderful 20X40 in ground gunite pool. (perfect for your staycation) The fencing around the house does not include the whole property. The sunny lower level features a Powder room, Laundry room with storage, Office or 4th bedroom, access to the attached garage and also access to the rear yard and pool. The Lowest level, features the mechanicals for the house and storage. Hardwood floors throughout most of the home, replacement, insulated windows. There is a house generator and a generator for the pool. This home is convenient to shopping, Riddle hospital, Franklin Train Station and the Airport. Well maintained and cared for by the current owner, now you can make it your home .Award winning Rose Tree Media school district.
Zillow last checked: 8 hours ago
Listing updated: May 06, 2025 at 06:40am
Listed by:
Judy Carey 610-996-8993,
Long & Foster Real Estate, Inc.
Bought with:
Jonathan Diaz
Coldwell Banker Realty
Source: Bright MLS,MLS#: PADE2083998
Facts & features
Interior
Bedrooms & bathrooms
- Bedrooms: 3
- Bathrooms: 2
- Full bathrooms: 1
- 1/2 bathrooms: 1
- Main level bathrooms: 1
Bedroom 1
- Features: Flooring - HardWood
- Level: Upper
Bedroom 2
- Features: Flooring - HardWood
- Level: Upper
Bedroom 3
- Features: Attic - Pull-Down Stairs, Flooring - HardWood
- Level: Upper
Bathroom 1
- Features: Bathroom - Tub Shower
- Level: Upper
Other
- Level: Upper
Basement
- Features: Flooring - Other
- Level: Lower
Great room
- Level: Main
Half bath
- Level: Lower
Kitchen
- Features: Recessed Lighting, Kitchen - Gas Cooking, Kitchen Island, Kitchen - Country, Eat-in Kitchen, Track Lighting
- Level: Main
Laundry
- Level: Lower
Office
- Features: Flooring - Luxury Vinyl Plank
- Level: Lower
Screened porch
- Level: Main
Other
- Features: Built-in Features, Dining Area, Double Sink, Flooring - Ceramic Tile, Flooring - Tile/Brick, Kitchen - Gas Cooking, Lighting - Ceiling, Track Lighting
- Level: Main
Heating
- Baseboard, Forced Air, Natural Gas
Cooling
- Central Air, Natural Gas
Appliances
- Included: Microwave, Built-In Range, Cooktop, Dishwasher, Dryer, Self Cleaning Oven, Oven, Oven/Range - Gas, Refrigerator, Stainless Steel Appliance(s), Washer, Water Conditioner - Owned, Water Heater, Gas Water Heater
- Laundry: Lower Level, Has Laundry, Laundry Room
Features
- Bathroom - Tub Shower, Breakfast Area, Built-in Features, Combination Kitchen/Dining, Combination Kitchen/Living, Family Room Off Kitchen, Open Floorplan, Kitchen - Country, Eat-in Kitchen, Store/Office, Dry Wall
- Flooring: Ceramic Tile, Hardwood, Laminate, Wood
- Doors: Storm Door(s), Sliding Glass, Insulated
- Windows: Bay/Bow, Double Hung, Double Pane Windows, Energy Efficient, Insulated Windows, Replacement, Screens, Vinyl Clad
- Basement: Full,Unfinished,Workshop
- Number of fireplaces: 1
- Fireplace features: Brick, Equipment, Wood Burning
Interior area
- Total structure area: 1,612
- Total interior livable area: 1,612 sqft
- Finished area above ground: 1,612
- Finished area below ground: 0
Property
Parking
- Total spaces: 4
- Parking features: Built In, Garage Faces Front, Garage Door Opener, Inside Entrance, Driveway, Attached, On Street
- Attached garage spaces: 1
- Uncovered spaces: 3
Accessibility
- Accessibility features: Grip-Accessible Features, Accessible Entrance
Features
- Levels: Multi/Split,Four
- Stories: 4
- Patio & porch: Deck, Patio, Porch, Roof, Screened, Screened Porch
- Exterior features: Play Area, Storage
- Has private pool: Yes
- Pool features: Gunite, In Ground, Fenced, Filtered, Private
- Fencing: Chain Link,Partial
- Has view: Yes
- View description: Garden, Scenic Vista, Street, Trees/Woods
- Frontage type: Road Frontage
Lot
- Size: 1.04 Acres
- Dimensions: 125.00 x 267.00
- Features: Adjoins - Open Space, Adjoins - Public Land, Backs to Trees, Cleared, Cul-De-Sac, Front Yard, Landscaped, Level, No Thru Street, Open Lot, Wooded, Poolside, Private, Rear Yard, Secluded, SideYard(s), Suburban
Details
- Additional structures: Above Grade, Below Grade, Outbuilding
- Parcel number: 27000036600
- Zoning: RESIDENTIAL
- Special conditions: Standard
Construction
Type & style
- Home type: SingleFamily
- Property subtype: Single Family Residence
Materials
- Brick
- Foundation: Block
- Roof: Asbestos Shingle,Pitched
Condition
- Excellent
- New construction: No
- Year built: 1958
Utilities & green energy
- Electric: 200+ Amp Service
- Sewer: On Site Septic
- Water: Well
- Utilities for property: Cable Connected, Electricity Available, Natural Gas Available, Phone Available, Sewer Available, Water Available, Cable
Community & neighborhood
Security
- Security features: Main Entrance Lock
Location
- Region: Glen Riddle
- Subdivision: None Available
- Municipality: MIDDLETOWN TWP
Other
Other facts
- Listing agreement: Exclusive Right To Sell
- Listing terms: Cash,Conventional
- Ownership: Fee Simple
- Road surface type: Black Top, Paved
Price history
| Date | Event | Price |
|---|---|---|
| 4/30/2025 | Sold | $500,000-4.8%$310/sqft |
Source: | ||
| 2/26/2025 | Pending sale | $525,000$326/sqft |
Source: | ||
| 2/23/2025 | Listed for sale | $525,000$326/sqft |
Source: | ||
Public tax history
| Year | Property taxes | Tax assessment |
|---|---|---|
| 2025 | $7,111 +6.4% | $345,590 |
| 2024 | $6,681 +3.6% | $345,590 |
| 2023 | $6,446 +2.6% | $345,590 |
Find assessor info on the county website
Neighborhood: 19063
Nearby schools
GreatSchools rating
- 8/10Glenwood El SchoolGrades: K-5Distance: 0.3 mi
- 8/10Springton Lake Middle SchoolGrades: 6-8Distance: 3.8 mi
- 9/10Penncrest High SchoolGrades: 9-12Distance: 1.6 mi
Schools provided by the listing agent
- Elementary: Glenwood
- Middle: Springton Lake
- High: Penncrest
- District: Rose Tree Media
Source: Bright MLS. This data may not be complete. We recommend contacting the local school district to confirm school assignments for this home.

Get pre-qualified for a loan
At Zillow Home Loans, we can pre-qualify you in as little as 5 minutes with no impact to your credit score.An equal housing lender. NMLS #10287.

