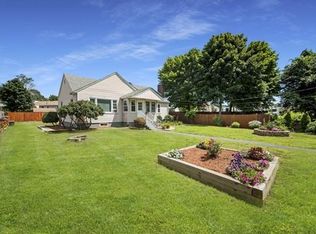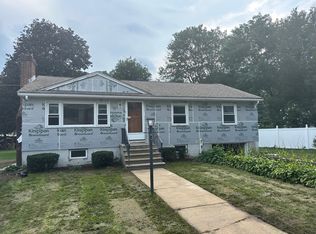Seize this rare opportunity to own a truly turnkey home. No expense was spared when this 2 bed, 2 full bathroom ranch was extensively remodeled in 2016. Everything is new including roof, siding, central A/C, heating system and gleaming HARDWOOD FLOORS! Nothing to do, but unpack and enjoy your new kitchen - complete with STAINLESS STEEL APPLIANCES and granite countertops, new bathrooms and meticulously maintained yard. Other highlights include a large front-to-back master suite with a spa like master bathroom plus a large walk-in-closet. Boasting plenty of curb appeal, this home is wonderfully situated only minutes to 93, yet steps from Spot Pond and the Middlesex Fells Reservation. With expansion possibilities in the basement, this home is ideal for the family looking for a place with growth potential or as a single level downsizing option or condo alternative. Don't let this one get away!
This property is off market, which means it's not currently listed for sale or rent on Zillow. This may be different from what's available on other websites or public sources.

