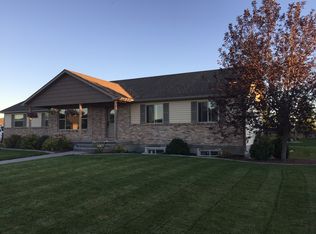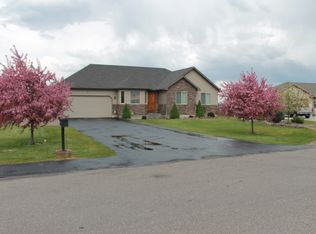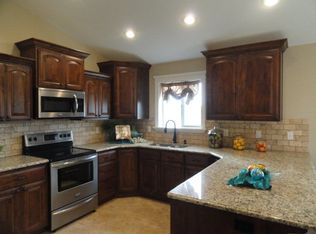Move in ready Custom Home with Open Floor Plan! Two Kitchens and two laundry rooms, make this home a great option for a possible mother-in-law suite or perfect just for entertaining. Spacious Living Room has vaulted ceilings, a lovely gas fireplace that showcases the room with Custom 2 toned wood mantel, built-in window seats with extra storage. Dining room has beautiful hardwood flooring and plenty of space to accommodate a large table. Great Kitchen with Gorgeous custom cabinetry, all stainless appliances, lots of counter space and cupboards, with a convenient pantry. Master suite has trey ceilings and crown molding, large walk-in closet with lots of shelving. Enjoy the luxury of a soaker tub and separate shower, long vanity and tiled floor. 2 additional main floor bedrooms, both with custom features. Full main bath. Downstairs family room has can lighting, under stairs play area, 2 extra deep storage closets, Full basement kitchen and laundry room, 2 large bedrooms and full bath. Large open deck off the dining room, with built-in bench seating. Professionally Landscaped yard that is perfect for enjoying summer evenings, with lots of trees, shrubs, and concrete curbing. Fully fenced with gates on either side of home. Located on a quiet cul-de-sac with easy Hwy 20 access.
This property is off market, which means it's not currently listed for sale or rent on Zillow. This may be different from what's available on other websites or public sources.


