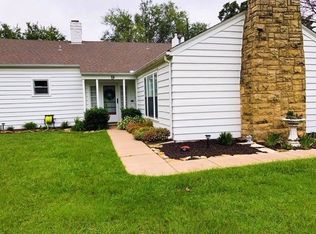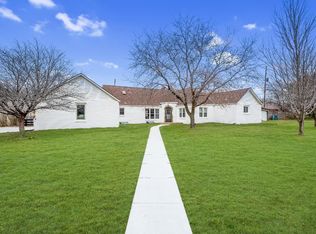Sold
Price Unknown
7 N Beech Rd, Wichita, KS 67206
6beds
2,661sqft
Single Family Onsite Built
Built in 1950
0.41 Acres Lot
$405,500 Zestimate®
$--/sqft
$2,202 Estimated rent
Home value
$405,500
$373,000 - $442,000
$2,202/mo
Zestimate® history
Loading...
Owner options
Explore your selling options
What's special
Gorgeous brick home in highly desirable Forest Hills addition! Six bedrooms, 2 full baths, 2 half baths inside, plus a newly constructed detached over sized two car garage that acts as a pool house for outdoor entertaining! The main level of the home sits the master, living room, kitchen plus two additional bedrooms! The main level has original hardwood floors. The upper level has two bedrooms, a full bath plus a living space perfect for a reading nook! The basement has one bedroom, half bath, family room and the laundry room. The basement also has a large storage room. The backyard has an in-ground vinyl lined pool with a diving board! The pool has a new (2021) automatic pool cover. The detached 20x40 2-car garage has stairs to extend to the second level that could be finished off for a guest suite or man cave! The roof was replaced in 2018 with impact resistant shingles. The owners have repainted the main floor, updated light fixtures throughout the home and brand new 6 inch guttering on the exterior of the home. All information deemed reliable but not guaranteed. Please include in the Misc. Section: Jeff M. Lange is a licensed real estate broker in the state of Kansas and has an interest in Equisset, LLC. and Rachel Lange-Mills is a licensed real estate supervising broker in the state of Kansas and has an interest in Equisset, LLC
Zillow last checked: 8 hours ago
Listing updated: August 08, 2023 at 03:53pm
Listed by:
Angie Vailas OFF:316-529-3100,
Lange Real Estate
Source: SCKMLS,MLS#: 616976
Facts & features
Interior
Bedrooms & bathrooms
- Bedrooms: 6
- Bathrooms: 6
- Full bathrooms: 2
- 1/2 bathrooms: 4
Primary bedroom
- Description: Wood
- Level: Main
- Area: 138.6
- Dimensions: 12.6x11
Bedroom
- Description: Carpet
- Level: Basement
- Area: 162
- Dimensions: 13.5x12
Bedroom
- Description: Wood
- Level: Main
- Area: 115.2
- Dimensions: 12x9.6
Bedroom
- Description: Carpet
- Level: Main
- Area: 114.4
- Dimensions: 13x8.8
Bedroom
- Description: Carpet
- Level: Upper
- Area: 139.2
- Dimensions: 12x11.6
Bedroom
- Description: Carpet
- Level: Upper
- Area: 180
- Dimensions: 15x12
Dining room
- Description: Wood
- Level: Main
- Area: 122.96
- Dimensions: 11.6x10.6
Family room
- Description: Carpet
- Level: Basement
- Area: 250
- Dimensions: 10x25
Family room
- Description: Concrete
- Level: Upper
- Area: 108
- Dimensions: 10.8x10
Kitchen
- Description: Tile
- Level: Main
- Area: 146.16
- Dimensions: 12.6x11.6
Living room
- Description: Wood
- Level: Main
- Area: 333.6
- Dimensions: 24x13.9
Heating
- Forced Air, Natural Gas
Cooling
- Central Air
Appliances
- Included: Dishwasher, Disposal, Refrigerator, Range
- Laundry: In Basement, 220 equipment
Features
- Ceiling Fan(s)
- Flooring: Hardwood
- Basement: Finished
- Number of fireplaces: 2
- Fireplace features: Living Room, Family Room, Double Sided, Decorative
Interior area
- Total interior livable area: 2,661 sqft
- Finished area above ground: 2,249
- Finished area below ground: 412
Property
Parking
- Total spaces: 4
- Parking features: Attached, Garage Door Opener
- Garage spaces: 4
Features
- Levels: Two
- Stories: 2
- Patio & porch: Patio
- Exterior features: Guttering - ALL, Sprinkler System
- Has private pool: Yes
- Pool features: In Ground, Outdoor Pool
- Fencing: Wood
Lot
- Size: 0.41 Acres
- Features: Standard
Details
- Additional structures: Outbuilding, Above Ground Outbuilding(s)
- Parcel number: 00179064
- Special conditions: Auction
Construction
Type & style
- Home type: SingleFamily
- Architectural style: Traditional
- Property subtype: Single Family Onsite Built
Materials
- Brick
- Foundation: Full, Day Light
- Roof: Composition
Condition
- Year built: 1950
Utilities & green energy
- Gas: Natural Gas Available
- Utilities for property: Sewer Available, Natural Gas Available, Public
Community & neighborhood
Location
- Region: Wichita
- Subdivision: FOREST HILLS
HOA & financial
HOA
- Has HOA: No
Other
Other facts
- Ownership: Corporate non-REO
- Road surface type: Paved
Price history
Price history is unavailable.
Public tax history
| Year | Property taxes | Tax assessment |
|---|---|---|
| 2024 | $4,543 +4.3% | $41,170 +6.7% |
| 2023 | $4,354 +20.1% | $38,571 |
| 2022 | $3,627 +4.8% | -- |
Find assessor info on the county website
Neighborhood: Forest Hills
Nearby schools
GreatSchools rating
- 5/10Minneha Core Knowledge Elementary SchoolGrades: PK-5Distance: 0.3 mi
- 4/10Coleman Middle SchoolGrades: 6-8Distance: 1.9 mi
- 1/10Southeast High SchoolGrades: 9-12Distance: 3.7 mi
Schools provided by the listing agent
- Elementary: Minneha
- Middle: Coleman
- High: Southeast
Source: SCKMLS. This data may not be complete. We recommend contacting the local school district to confirm school assignments for this home.

