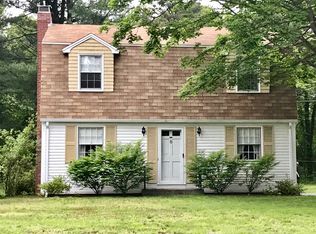*First OPEN HOUSE, SATURDAY, 4/28, 11:30-1:30 or give a call for private showings. Jen McMorran, Realtor, 508-930-5259* Don't miss this opportunity to own and update a wonderful 3BR, 2.5BA Colonial with two car garage serenely tucked away on a wooded lot in an established neighborhood just over the North Attleboro line - convenient to everything!! Enjoy hardwood floors throughout the first & second levels, beautiful front to back living room with FP & built-ins, spacious formal dining room, fully applianced eat-in kitchen, master suite with three closets & master bath, plus two additional great sized bedrooms. You'll love the finished space in the walk-out lower level featuring tons of light from the sliders and a fabulous bar for homework or hanging out! Bonus brand new hot water & heating system installed just over a year ago!! Providence & Boston commuters will enjoy being minutes two train stations and Rts 95 & 495. Plus near Capron Park & Zoo, New England Sports Village, restaurants, shopping, & more! With a little polish, this gem will truly be the perfect place to call home.
This property is off market, which means it's not currently listed for sale or rent on Zillow. This may be different from what's available on other websites or public sources.
