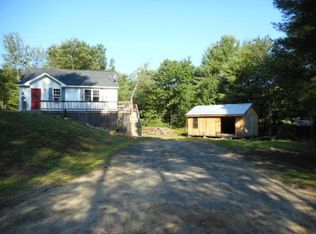Builder's Custom Ranch. 2.5 + Acres, Oversized Two Car Garage 800 sq.ft., Additional 16x22 Detached Building for a 3rd Garage or Home Office. Main Living Level is 2,000 Sq.Ft. Open Floor Plan, Large Kitchen/Dining w/Granite Counters, 3x8 Island, Two Pantries, Built in Desk, Stainless Appliances, Slider to Deck. Master Bedroom w/ Master Bath Custom Built Tiled Shower, Double Vanities and 10x14 Walk-In Closet w/Laundry. Tray Ceilings in the MB and Living Room. Large Foyer to the Lower Level w/Medallion Ceiling,The Finished Lower Level adds 1,300 Sq.Ft. Includes Small Kitchen, Granite Counters, Mini Fridge, Breakfast Bar, and Custom Pool Table. Heated Workshop 500+ SQ.Ft. Storm Cellar 5x22 Concrete Room. Just too many upgrades and features to list! The back yard is bordered by a large brook with a path leading to it. Generator Hook up. Energy Efficient Windows. Central A/C. Central Vac. Second Driveway leading to the back yard. 8x12 Garden Shed w/ramp. Fruit Trees and Wild Raspberries.
This property is off market, which means it's not currently listed for sale or rent on Zillow. This may be different from what's available on other websites or public sources.

