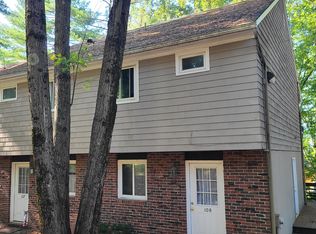Lovely, impeccably-maintained home w/great curb appeal in quiet neighborhood - close to everything! You'll love this spacious, welcoming home the moment you step inside. Easy room flow, open floor plan & abundant natural light throughout. Kitchen features a vaulted ceiling & large island - perfect for gatherings & meal prep. Open dining room & family room, living room w/fireplace, bow windows & direct access to nice outdoor patio w/pergola & firepit area all overlooking well-landscaped backyard. This home offers flexible spaces & storage for everything. Four bedrooms on 2nd floor. Mudroom & oversized direct-entry garage a bonus. You'll have peace of mind knowing big-ticket items have been taken care of - new roof, new boiler, updated bathrooms, flooring & more. Ideally located away from it all w/all intown amenities just minutes away.
This property is off market, which means it's not currently listed for sale or rent on Zillow. This may be different from what's available on other websites or public sources.
