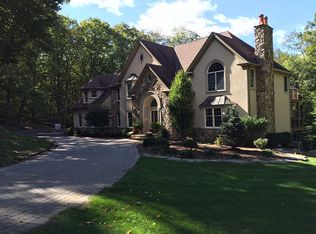Opportunity to complete, all tough work done, septic tank replaced w permit, new energy kinetics boiler, new french drain in dry basement, large kitchen open to vaulted ceiling great rm w wood stove and large deck. Seller has architectural plans to redesign space w new entrance and add another bath, plans may be conveyed to buyer at cost. Approximate current sf is 1624 per tax assessor- buyer to verify. Original house built in 1955, addition date probably late 80's early 90's. Home needs completion - will be conveyed as-is, seller has not used central air- will remove if requested. 2020 tax rate reduced - taxes quoted are approx $500 less then last year. Propane gas tank leased to own thru Advantage Propane, water treatment system paid on installment plan, approx $2, 000 to payoff. May require rehab loan
This property is off market, which means it's not currently listed for sale or rent on Zillow. This may be different from what's available on other websites or public sources.
