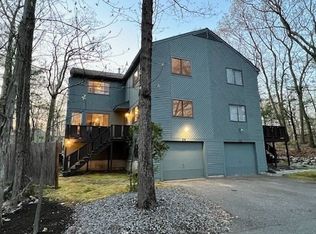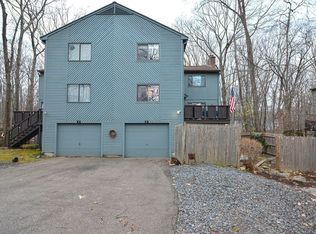Sold for $470,000 on 08/29/24
$470,000
7 Mountain Gate Rd UNIT 7, Ashland, MA 01721
2beds
1,545sqft
Condominium, Townhouse
Built in 1980
-- sqft lot
$-- Zestimate®
$304/sqft
$2,330 Estimated rent
Home value
Not available
Estimated sales range
Not available
$2,330/mo
Zestimate® history
Loading...
Owner options
Explore your selling options
What's special
Terrific townhouse at Ledgemere is ready for its next owner! This modern 2+ bedroom/2.5 bathroom home provides the flexibility and space needed for today's lifestyle. The first floor features an open concept kitchen and dining area. The kitchen includes white cabinets, stainless steel appliances and quartz countertops. The living room is spacious and accommodates sectional seating and opens up to a great private deck. A modern half-bath completes this level. The second level features two very spacious bedrooms both with modern en-suite bathrooms and great closet space. The finished basement offers additional living space for a family room, office or a guest space. Central air, hardwood floors, in-unit laundry and 2 car parking complete this great offering. Easy access to restaurants, shopping, commuter rail and all major routes. Come see for yourself! First showings at weekend open houses.
Zillow last checked: 8 hours ago
Listing updated: August 29, 2024 at 12:55pm
Listed by:
Andrew M. McKinney 617-501-0233,
Donnelly + Co. 617-982-0160
Bought with:
Candice Beecher
Berkshire Hathaway HomeServices Page Realty
Source: MLS PIN,MLS#: 73243673
Facts & features
Interior
Bedrooms & bathrooms
- Bedrooms: 2
- Bathrooms: 3
- Full bathrooms: 2
- 1/2 bathrooms: 1
Primary bedroom
- Level: Second
- Area: 232.46
- Dimensions: 19.7 x 11.8
Bedroom 2
- Level: Second
- Area: 279.68
- Dimensions: 18.4 x 15.2
Primary bathroom
- Features: Yes
Bathroom 1
- Level: First
- Area: 40.56
- Dimensions: 7.8 x 5.2
Bathroom 2
- Level: Second
- Area: 110.26
- Dimensions: 7.4 x 14.9
Bathroom 3
- Level: Second
- Area: 38.49
- Dimensions: 6.3 x 6.11
Dining room
- Level: First
- Area: 86.14
- Dimensions: 7.3 x 11.8
Family room
- Level: Basement
- Area: 571.05
- Dimensions: 24.3 x 23.5
Kitchen
- Level: First
- Area: 216.59
- Dimensions: 17.9 x 12.1
Living room
- Level: First
- Area: 275.27
- Dimensions: 18.11 x 15.2
Heating
- Forced Air, Natural Gas
Cooling
- Central Air
Appliances
- Laundry: First Floor, In Unit
Features
- Flooring: Wood
- Has basement: Yes
- Has fireplace: No
Interior area
- Total structure area: 1,545
- Total interior livable area: 1,545 sqft
Property
Parking
- Total spaces: 2
- Parking features: Off Street, Assigned
- Uncovered spaces: 2
Accessibility
- Accessibility features: No
Features
- Entry location: Unit Placement(Back)
- Patio & porch: Deck
- Exterior features: Deck
Details
- Parcel number: M:029.0 B:0149 L:0100.4,3296799
- Zoning: R
Construction
Type & style
- Home type: Townhouse
- Property subtype: Condominium, Townhouse
Materials
- Frame
- Roof: Shingle
Condition
- Year built: 1980
Utilities & green energy
- Electric: Circuit Breakers
- Sewer: Public Sewer
- Water: Public
Community & neighborhood
Community
- Community features: Public Transportation, Shopping, Medical Facility, Highway Access, House of Worship, T-Station
Location
- Region: Ashland
HOA & financial
HOA
- HOA fee: $299 monthly
- Amenities included: Tennis Court(s), Playground
- Services included: Insurance, Maintenance Structure, Road Maintenance, Trash, Reserve Funds
Price history
| Date | Event | Price |
|---|---|---|
| 8/29/2024 | Sold | $470,000-3.1%$304/sqft |
Source: MLS PIN #73243673 Report a problem | ||
| 6/4/2024 | Contingent | $485,000$314/sqft |
Source: MLS PIN #73243673 Report a problem | ||
| 5/29/2024 | Listed for sale | $485,000+56.5%$314/sqft |
Source: MLS PIN #73243673 Report a problem | ||
| 8/26/2017 | Sold | $310,000+3.4%$201/sqft |
Source: Agent Provided Report a problem | ||
| 6/29/2017 | Listed for sale | $299,900$194/sqft |
Source: Touchstone Realty #72190856 Report a problem | ||
Public tax history
Tax history is unavailable.
Neighborhood: 01721
Nearby schools
GreatSchools rating
- NAHenry E Warren Elementary SchoolGrades: K-2Distance: 0.4 mi
- 8/10Ashland Middle SchoolGrades: 6-8Distance: 2 mi
- 8/10Ashland High SchoolGrades: 9-12Distance: 1.6 mi

Get pre-qualified for a loan
At Zillow Home Loans, we can pre-qualify you in as little as 5 minutes with no impact to your credit score.An equal housing lender. NMLS #10287.

