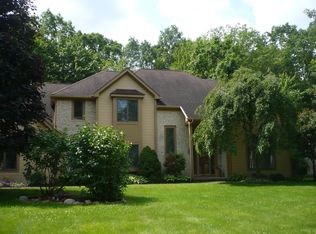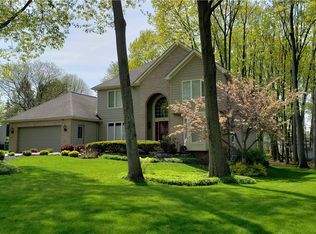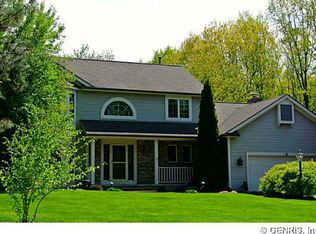Closed
$635,000
7 Mount View Cres, Webster, NY 14580
4beds
2,989sqft
Single Family Residence
Built in 1991
0.49 Acres Lot
$649,000 Zestimate®
$212/sqft
$4,526 Estimated rent
Home value
$649,000
$604,000 - $701,000
$4,526/mo
Zestimate® history
Loading...
Owner options
Explore your selling options
What's special
This beautifully maintained contemporary home features four bedrooms and three bathrooms, is now available for new owners. A welcoming two-story foyer ushers you into this light and bright home. To the left, the living room boasts a vaulted ceiling and a wood-burning fireplace framed by a floor-to-ceiling brick surround, seamlessly connecting to the family room, which opens to an expansive deck through French doors. The large eat-in kitchen is a chef's delight, equipped with granite countertops, an island, a gas range, stainless steel refrigerator and oven, and loads of storage. The dining room, adorned with custom trim and floor-to-ceiling windows, provides an elegant setting for meals. A separate in-law or guest suite is located down the back hall, featuring a spacious first-floor room with a bay window, vaulted ceiling, access to the back patio, plus a private loft area currently configured as a bedroom. Completing the first floor are a full bathroom and a laundry room. Upstairs, the main staircase leads to three additional bedrooms and two full baths, including an ensuite in the primary bedroom that offers double sinks, a jetted tub, and a separate shower. The partially finished lower level presents numerous possibilities, offering a great rec room or flex space, is highlighted by a ceiling adorned with custom wood beams. In the backyard, an outdoor oasis awaits, featuring an inground pool with a diving board and slide, a generous deck and patio area, all set within a park-like flat yard surrounded by mature trees. This summer, you will never want to leave home! Conveniently located near Wegmans and shopping areas. Delayed Showings to 5/21 @12noon, and Delayed Negotiations to 5/28 @3pm
Zillow last checked: 8 hours ago
Listing updated: July 02, 2025 at 12:14pm
Listed by:
Amy L. Petrone 585-218-6850,
RE/MAX Realty Group
Bought with:
Nathan J. Wenzel, 10301213320
Howard Hanna
Source: NYSAMLSs,MLS#: R1601640 Originating MLS: Rochester
Originating MLS: Rochester
Facts & features
Interior
Bedrooms & bathrooms
- Bedrooms: 4
- Bathrooms: 3
- Full bathrooms: 3
- Main level bathrooms: 1
- Main level bedrooms: 1
Heating
- Gas, Forced Air
Cooling
- Central Air
Appliances
- Included: Dryer, Dishwasher, Exhaust Fan, Electric Oven, Electric Range, Gas Oven, Gas Range, Gas Water Heater, Microwave, Refrigerator, Range Hood, Washer
- Laundry: Main Level
Features
- Ceiling Fan(s), Cathedral Ceiling(s), Separate/Formal Dining Room, Entrance Foyer, Eat-in Kitchen, Separate/Formal Living Room, Granite Counters, Home Office, Bedroom on Main Level, Bath in Primary Bedroom, Main Level Primary, Programmable Thermostat
- Flooring: Hardwood, Varies
- Basement: Full,Sump Pump
- Number of fireplaces: 1
Interior area
- Total structure area: 2,989
- Total interior livable area: 2,989 sqft
Property
Parking
- Total spaces: 2
- Parking features: Attached, Garage, Garage Door Opener
- Attached garage spaces: 2
Features
- Levels: Two
- Stories: 2
- Patio & porch: Deck, Patio
- Exterior features: Blacktop Driveway, Deck, Fence, Pool, Patio
- Pool features: In Ground
- Fencing: Partial
Lot
- Size: 0.49 Acres
- Dimensions: 110 x 0
- Features: Rectangular, Rectangular Lot, Residential Lot
Details
- Parcel number: 2642000932000001053303
- Special conditions: Standard
Construction
Type & style
- Home type: SingleFamily
- Architectural style: Contemporary,Colonial
- Property subtype: Single Family Residence
Materials
- Frame, Stone, Copper Plumbing
- Foundation: Block
- Roof: Asphalt
Condition
- Resale
- Year built: 1991
Utilities & green energy
- Electric: Circuit Breakers
- Sewer: Connected
- Water: Connected, Public
- Utilities for property: Cable Available, Sewer Connected, Water Connected
Community & neighborhood
Location
- Region: Webster
- Subdivision: Royal Woods Sub Sec Iii
Other
Other facts
- Listing terms: Cash,Conventional
Price history
| Date | Event | Price |
|---|---|---|
| 7/1/2025 | Sold | $635,000+17.6%$212/sqft |
Source: | ||
| 5/29/2025 | Pending sale | $539,900$181/sqft |
Source: | ||
| 5/20/2025 | Listed for sale | $539,900+136.8%$181/sqft |
Source: | ||
| 8/17/1998 | Sold | $228,000$76/sqft |
Source: Public Record | ||
Public tax history
| Year | Property taxes | Tax assessment |
|---|---|---|
| 2024 | -- | $424,100 |
| 2023 | -- | $424,100 |
| 2022 | -- | $424,100 +25.4% |
Find assessor info on the county website
Neighborhood: 14580
Nearby schools
GreatSchools rating
- 6/10Plank Road South Elementary SchoolGrades: PK-5Distance: 0.6 mi
- 6/10Spry Middle SchoolGrades: 6-8Distance: 3.8 mi
- 8/10Webster Schroeder High SchoolGrades: 9-12Distance: 2.1 mi
Schools provided by the listing agent
- District: Webster
Source: NYSAMLSs. This data may not be complete. We recommend contacting the local school district to confirm school assignments for this home.


