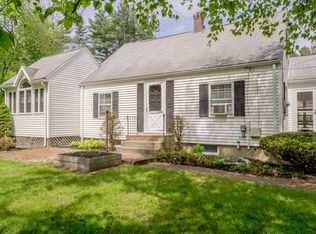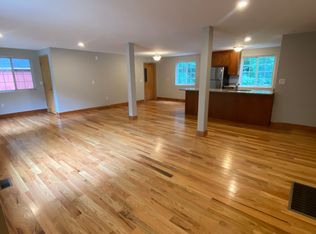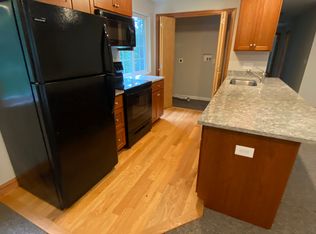Welcome home to this beautiful and bright split-level! Built in 1989, this is a new take on a classic style. The upper level boasts a sun-filled open living and dining room area and an eat-in kitchen with granite countertops. Three bedrooms are down the hall, including a master suite with gorgeous, serene views and a new bathroom. The lower level offers two light-filled bonus rooms with high ceilings and large windows, as well as a warm family room, complete with space for a wood stove. Updates abound in this well-maintained home, including a new Buderus boiler installed last year, bathrooms updated this fall and new kitchen countertops. To cap it off, all of this is on a peaceful 1.2 acres and just minutes from major commuting routes and the commuter rail.
This property is off market, which means it's not currently listed for sale or rent on Zillow. This may be different from what's available on other websites or public sources.


